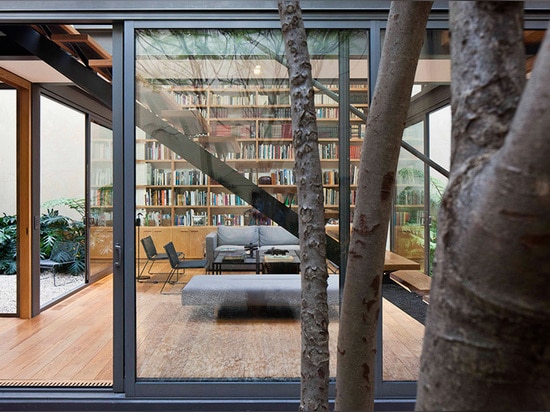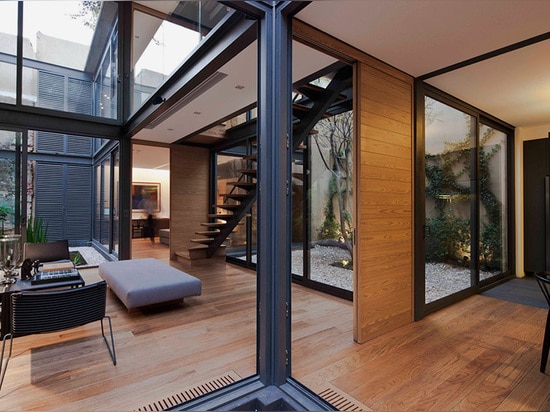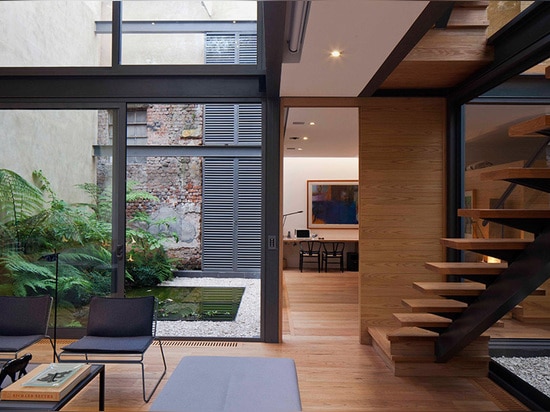
#RESIDENTIAL ARCHITECTURE PROJECTS
andrés stebelski delineates a house with four courtyards in mexico city
situated in mexico city’s tacubaya district, this dwelling designed by andrés stebelski has been arranged around four external courtyards.
the residence replaces a dilapidated structure which was subsequently demolished to make way for the new building.
surrounding the entirety of the property, a perimeter wall climbs to a height of six meters, respecting the scale of both neighboring properties and the adjacent streetscape. with its alternating internal volumes and external voids, the floor plan reads as a chessboard. however, glazed partitions between each space ensure that the home is read as a singular integrated environment.
a structural steel grid creates a three-dimensional framework that delineates the various zones. living accommodation is divided between two storeys, with shared spaces – including a kitchen, dining room and study – found at ground level, and private sleeping positioned above. on the roof, a planted terrace serves as a quiet place for relaxation, offering views across the neighborhood.
a structural steel grid creates a three-dimensional framework that delineates the various zones. living accommodation is divided between two storeys, with shared spaces – including a kitchen, dining room and study – found at ground level, and private sleeping positioned above. on the roof, a planted terrace serves as a quiet place for relaxation, offering views across the neighborhood.





