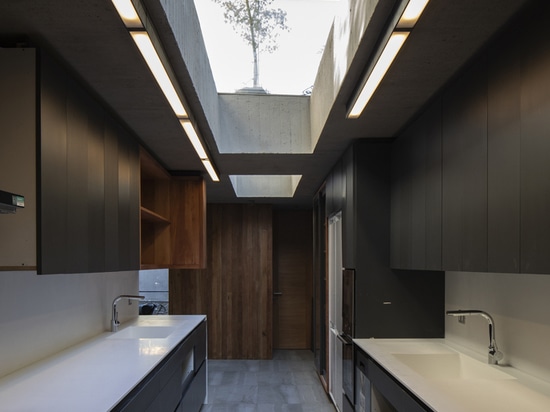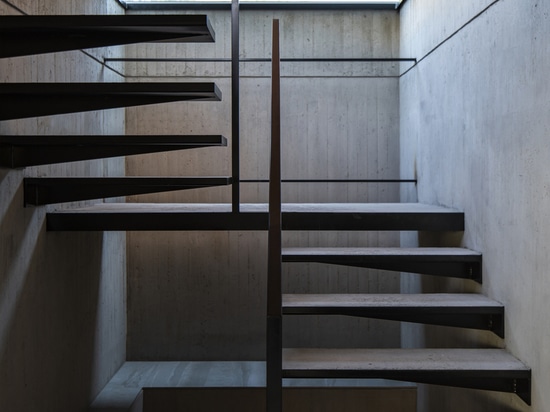
#RESIDENTIAL ARCHITECTURE PROJECTS
CHS House / Chauriye Stäger Arquitectos
The house is located in a corner of a low density neighborhood, so the use of the underground is important in order to keep separated programs.
As for the volumes provision, firs floor acts like a transition between the underground block and the second level , achieving the máximum of transparence with the mínimum structure. The corner is a three level void serving as a light patio to the workspace. The strong sun of the west under the bedrooms is templated by a mobile wooden screen that also give contrast to the concrete walls. An architecture without pretensions that honours “the natureness of things” , quoting the portuguese Souto de Moura. The building materials is a clear response to the strong seismic condition of Chile. The concrete structure is completly shown, in contrast with some demolition wood coated partitions. The floors are national “raulí” wood and pocelanic tiles.



