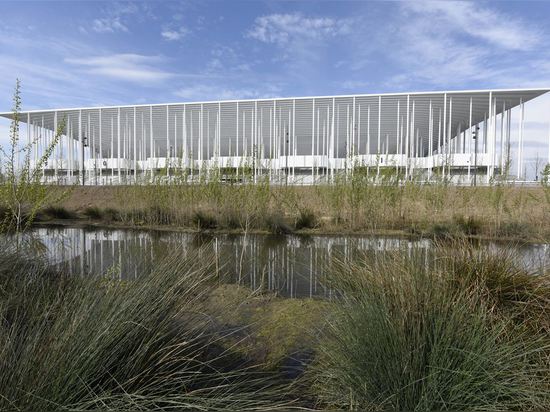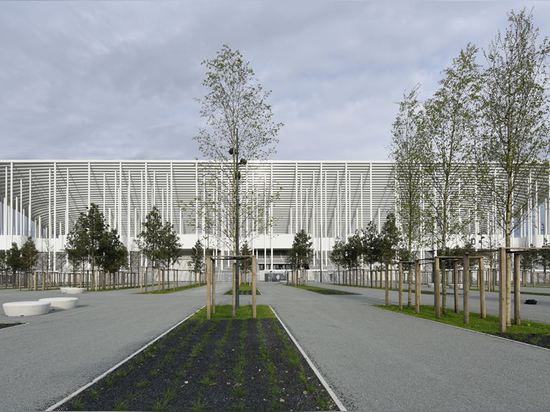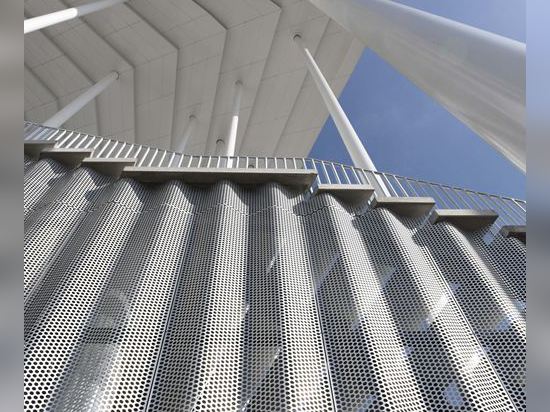
#PUBLIC ARCHITECTURE PROJECTS
New Bordeaux Stadium
The New Bordeaux Stadium is a new generation multifunction venue dedicated to sports and culture.
With a modular capacity of 42,000 seats, it is conceived to welcome a rich and diversified programming: sports competitions, spectacles, concerts, corporate events… A true center for social life, the stadium offers the spectator a complete experience centered on a spirit of conviviality and enjoyment for all. The only stadium of its size in the larger south west, it inscribes itself as a structuring element in the region, a unique venue for gatherings, sharing and partaking of emotions for all generations.
To be inaugurated in the spring of 2015, it will host on 23 May the first match of FC Girondins de Bordeaux and semifinals of the TOP 14, on 5 an 6 June 2015. Official stadium of the 2016 Euro, it will host 5 matches of the competition’s games in June 2016.
A bowl for 42'000 people
Seating a maximum of 42,000 people, the bowl embraces the game area, its geometry affording optimal visibility for all, along with the maximum flexibility in terms of capacity and usage. The stadium is multifunctional and conceived to welcome a rich and diversified program: not only rugby and soccer matches but also shows, concerts, and corporate events.
The bowl consists of two superposed tiers divided into four sectors and protected from the elements by the roof. The underside of the visually uniform roof guides the eye onto the playing field while allowing sunlight to pass through. Its structure does not show through on the inside of the stadium, to avoid distracting the spectators’ attention.
Raising the bowl above ground level is a compact base housing all the programmatic functions in a uniform and symmetrical volume. This plinth includes the VIP spaces evenly distributed east and west, and media areas adjacent to the spaces dedicated to players. The architectural simplicity and pure lines of the bowl and its base ensure smooth spectator flows and ease of orientation.
Plinth, Bowl and Roof
The bowl rests on a plinth, covered by a sharp-edged rectangular roof. The choice of this pure and almost abstract form responds clearly and efficiently to the site’s natural conditions and to the main flow of spectators from east to west.
This white rectangle seems projected earthwards thanks to the multiplicity of slender columns that shower down. A ribbon of food stalls and restrooms undulates through this forest of columns, brought alive by the movement of the crowd. At once dense and light, this structure creates an evanescent rectangular volume from which the sculpted and organic outline of the bowl emerges.
This architectural concept gives a specific identity to the new Bordeaux stadium. The diaphanous volume opens up to the surrounding landscape while the grand stairs express openness and accessibility for everyone. Its transparency reveals all the energy and activities that will transform this piece of land into a new and vibrant part of Bordeaux.





