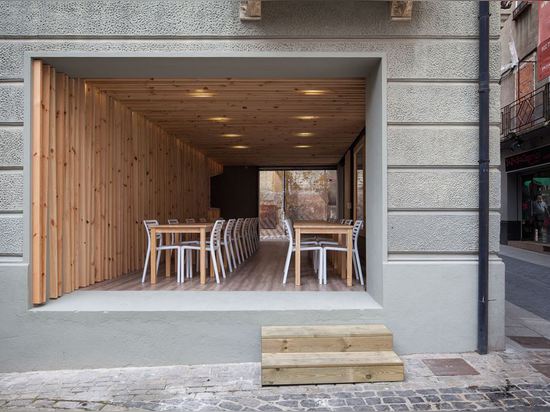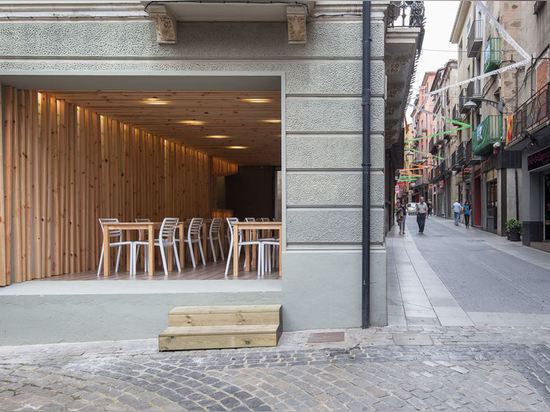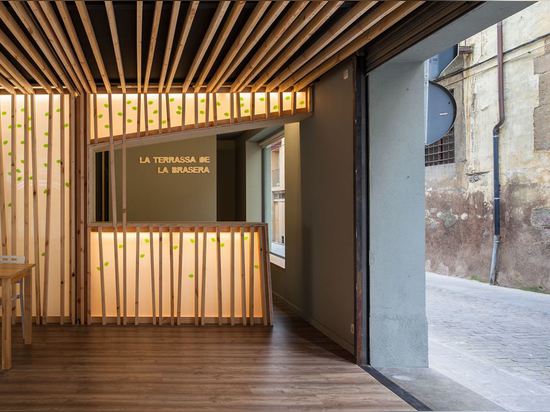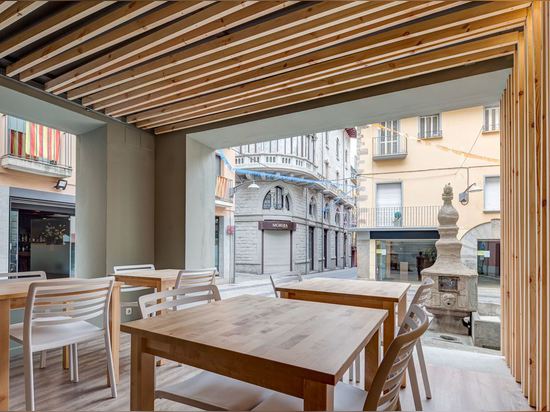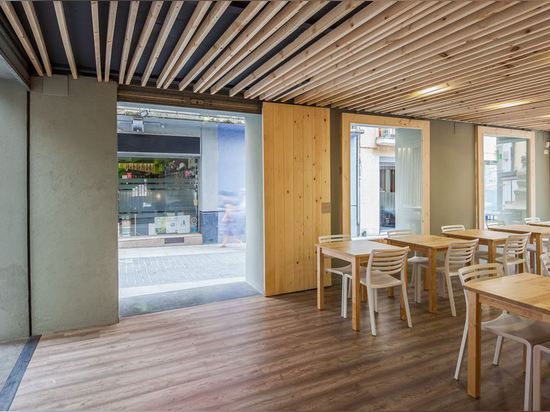
#COMMERCIAL ARCHITECTURE PROJECTS
La Brasera's Terrace
This low-cost project of an uncertain time frame and lots of good will starts as a pretext to redesign for the new use an empty commercial property, situated next to a restaurant of the same owner.
The commission set out for us is to adapt a part of this property to be used as a terrace of the restaurant. The condition is that neither the pavement, nor the false ceiling (installed some months before) can be removed, in order not to compromise the unforeseeable future of the property.
This is how we lay out the renovation with great simplicity of the form and the material: we suggest creating an interior pergola only using pine wood strips of 5×3 cm. This pergola, which evokes the images of the deep nearby forests, attenuates the soundness of the building that embraces it, thus creating a light and easy-going atmosphere. At the same time, it filters the light that comes from the already existing luminaires in the false ceiling and also from the new vertical wall covering made of polycarbonate and decorated with random leaves, which also serves as a boundary with the rest of the property.
We conceive this terrace as an alley parallel to the old main road where an inn or a tavern could be established. It is a private space that wishes to be part of the public space, but, at the same time, it gives shelter, when needed, with its sliding doors that suddenly appear from the interior of the wood strip forest.
