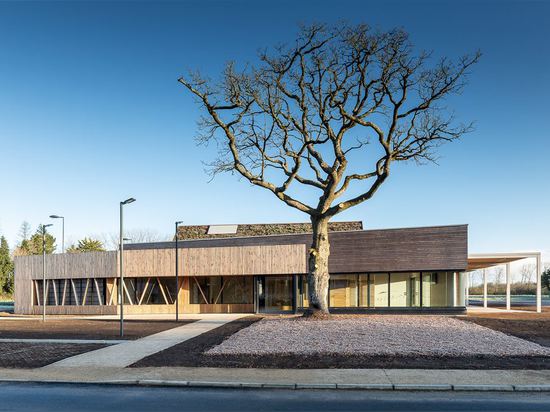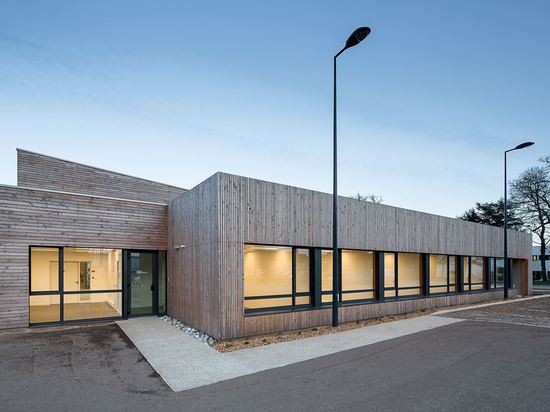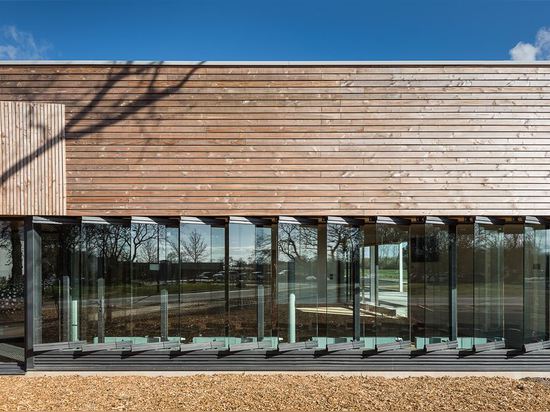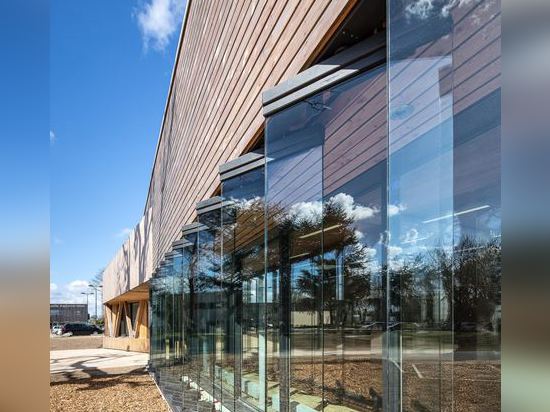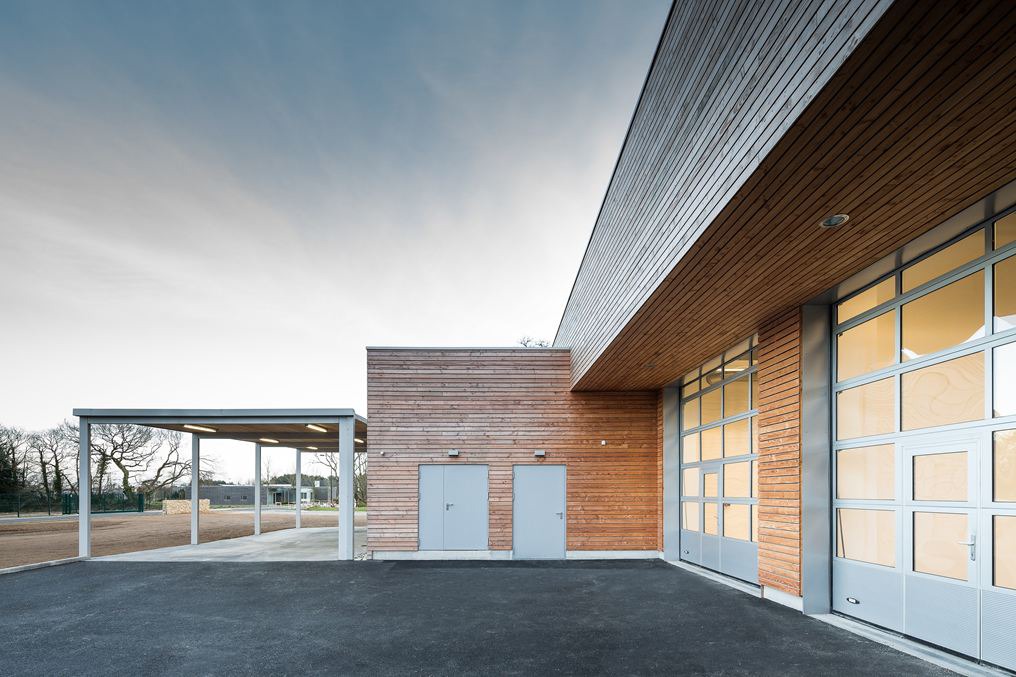
#COMMERCIAL ARCHITECTURE PROJECTS
Ecopole
Building "image", symbolic and copy, the project is in its form and purpose, to meet these requirements : the visitor should immediately understand the nature, the DNA, of the building.
Emblematic bioclimatic elements serve to the project and not the reverse.
They shape the project as well as the traditional components (wall, etc. roof). 3 requirements, 3 heights, 1 main entrance: it is the pragmatic application of the combined program bioclimatic approach that guides the design of the project.
The immediate environment, site data and indications of the program (eg photovoltaic panels) shape the volume to its final form.
The project seeks to avoid two pitfalls : the technological approach and activist approach.
The project uses a natural air induction assisted ventilation with air entering naturally preheated by a bioclimatic greenhouse and a heat sensor wall.
The use of automatic or motorized systems is limited. Energy consumers, they finally promote depletion of environmental collective consciousness by becoming almost indispensable. These systems are sometimes replaceable by a single human action. For example, the greenhouse is naturally ventilated in summer by human action in early summer and autumn closed in the same way. Protection against the sun is passive (eaves of roofs and existing tree that protects the greenhouse in summer). The structure and cladding are untreated wood. The insulation of the walls is hemp + wood. The roof welcomes photovoltaic solar panels and is vegetated. The performance level is Passiv'Haus.
It is responsible for building responsible users. The project informs visitors through appropriate and educational signage. The building becomes communication medium, the visitor is guided to understand its constitution and the user prompted to participate.
