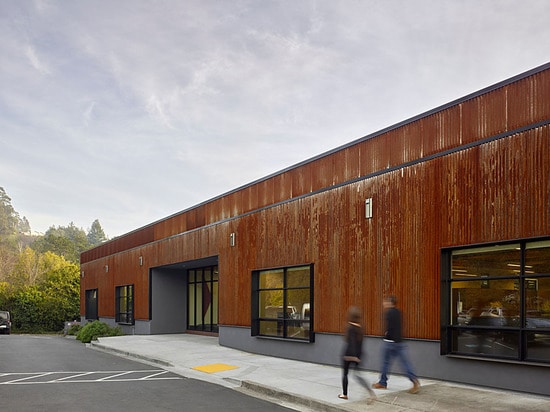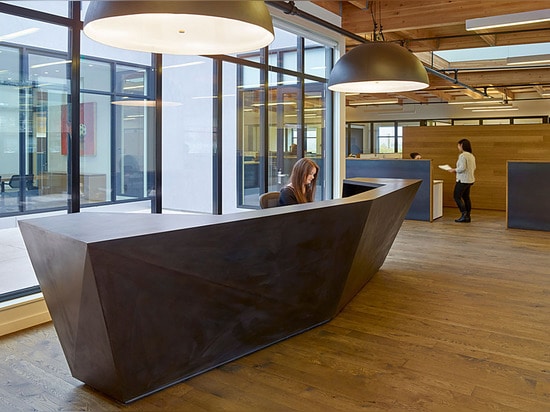
#COMMERCIAL ARCHITECTURE PROJECTS
Studio Vara converts a boring old box building into a refreshing green office space in San Francisco
With a smart design strategy, even the most boring buildings can be transformed into interesting spaces.
Architecture firm Studio Vara redesigned a plain commercial building in San Francisco and converted it into a daylit office space for a high-end residential builder. The architects hollowed out parts of the original structure, reoriented the main entrance, and introduced raw natural materials into the reorganized interior, creating a pleasant, relaxing work environment.
The design was driven by four objectives in line with the client’s need for an office space which would embody their brand and embrace the industrial aesthetic. Additional natural lighting was introduced by puncturing the envelope. These apertures are articulated by steel shadow boxes offset by dark black metal panels. The main entrance was moved away from the highway and towards the parking lot facade in order to accentuate privacy.
The core of the building was hollowed out to insert a glass conference room that connects the two open-air courtyards and draw natural light into the interior. Together with the courtyards and several skylights, they created a daylit space with an industrial aesthetic warmed by the color of the exposed wooden roof structure and wooden floors. Various informal spaces and activity hot spots are scattered throughout the volume.





