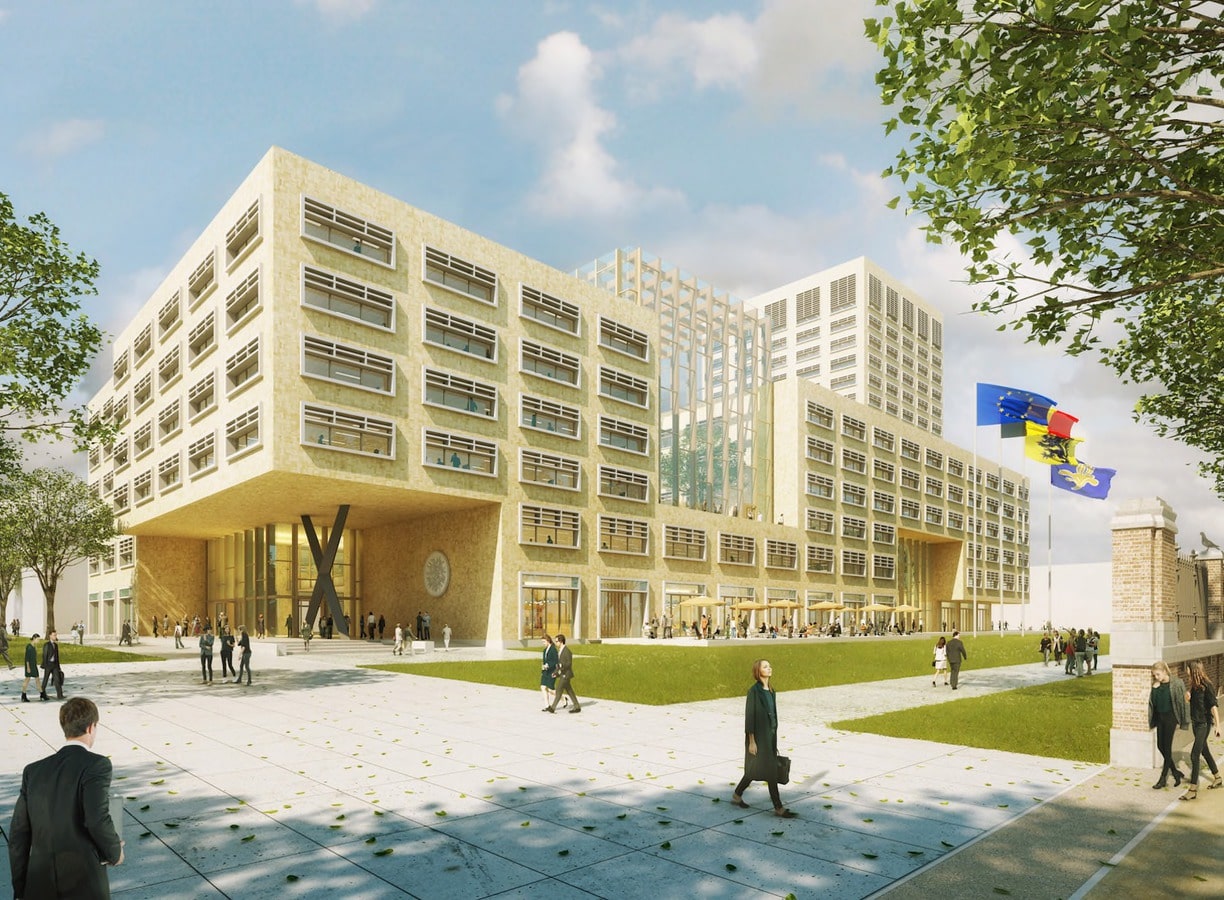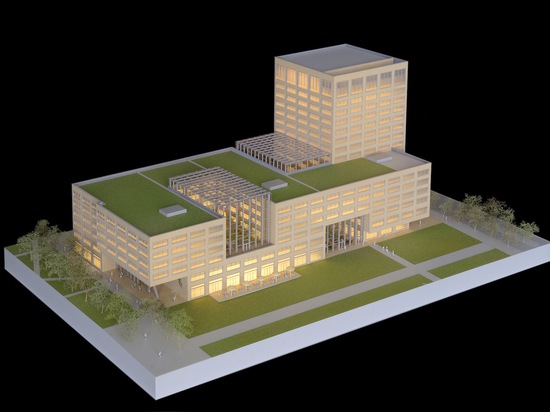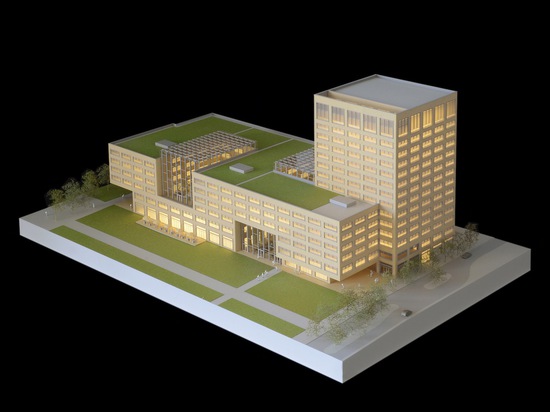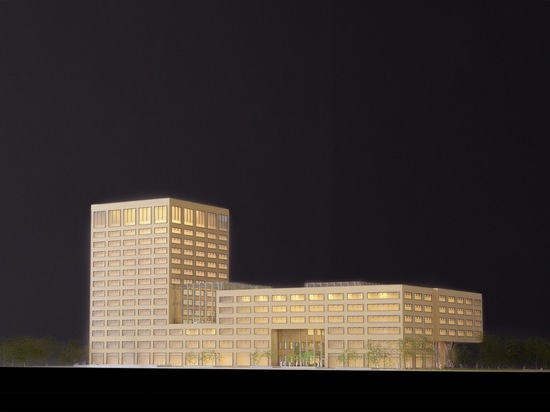
#COMMERCIAL ARCHITECTURE PROJECTS
Belgium’s largest passive office building breaks ground in Brussels
Construction recently began on the Herman Teirlinch building, a Flemish government office that will be the largest passive office building in Belgium once complete.
Located along the canal in the heart of Brussels, the 66,500-square-meter mixed-use building will transform the surrounding area into a “high-quality green urban neighborhood.” The sustainable low-rise structure was designed by Neutelings Riedijk Architects and is topped with accessible rooftop gardens.
The Herman Teirlinch mixed-use building will be constructed on one of the city’s last large-scale development locations at Thurn and Taxis, an area easily accessible by public transportation and characterized by historic charm. Neutelings Riedijk Architects designed a mostly low-rise structure with only six layers to maintain the building’s human scale and stylistic relationship with the surrounding urban fabric. To avoid a monolithic appearance, the architects subtracted volumes from the building to make space for public areas and added a 60-meter-tall vertical accent to give the building a recognizable silhouette.
The building is organized around a covered internal street that traverses the entire building and connects to restaurants, exhibition spaces, underground parking, auditoriums, and reception areas. The offices are located on the upper floors and situated around four large and internal winter gardens. The glass surrounding the gardens along with the numerous windows and skylights allow an abundance of natural light to filter into the building. The Herman Teirlinch building is slated for completion in 2017.





