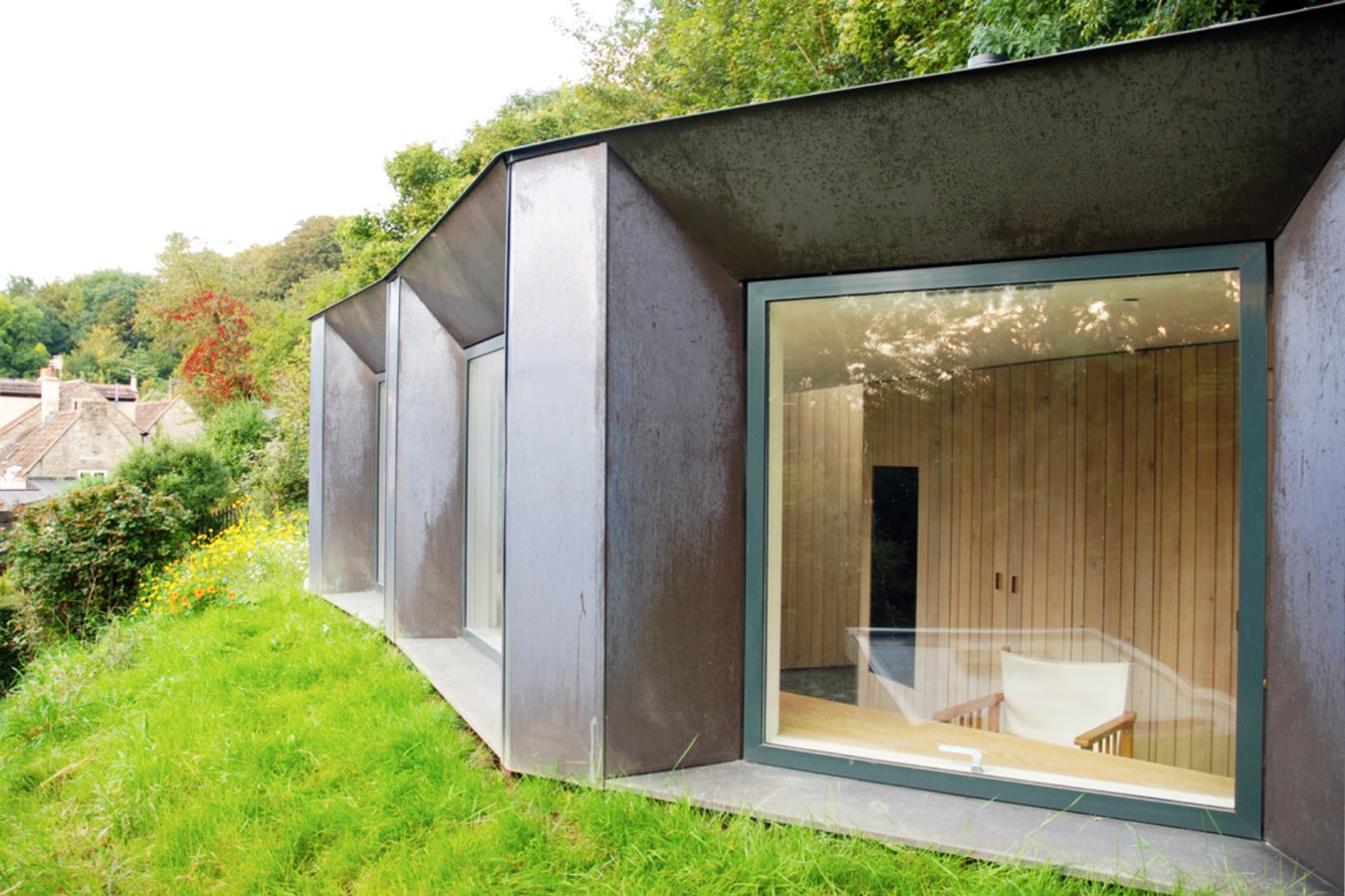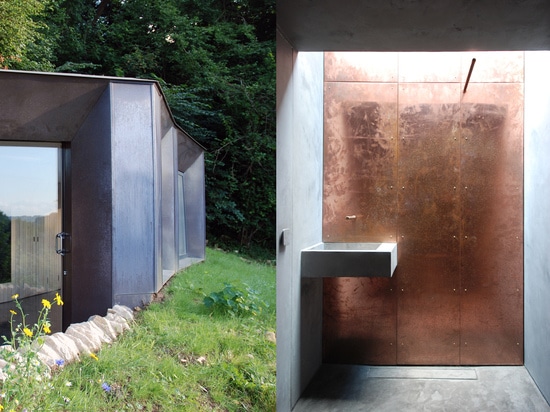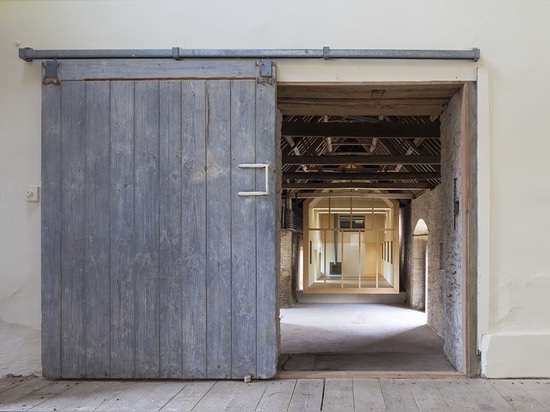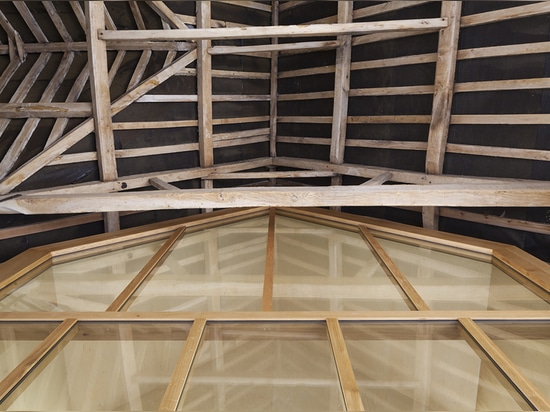
#COMMERCIAL ARCHITECTURE PROJECTS
Myrtle Cottage Garden Studio is a cozy workspace that doubles as a secluded spot for deer-watching
Bath-based architecture firm Stonewood Design created this small green-roofed studio as a secluded workspace and spot for deer-watching.
Built using locally-sourced stone and patinated copper, the building blends seamlessly into the garden of an English countryside cottage and frames gorgeous vistas of the woodland.
The owners commissioned Stonewood Design to conceive a space where they could work, play music, take afternoon naps and observe the local wildlife. Thanks to its patinated copper facade, the structure references the limestone excavated from the local quarries which was used in the construction of local vernacular architecture.
The green roof is meant to make the building “disappear into the flora of the surroundings” while the large windows maximize views of the site. The angled windows create a zigzag effect that breaks up the facade. Inside, a small wood-burning stove, oak-clad walls and cozy sofas and beds establish a warm space where the owners can both work and relax.





