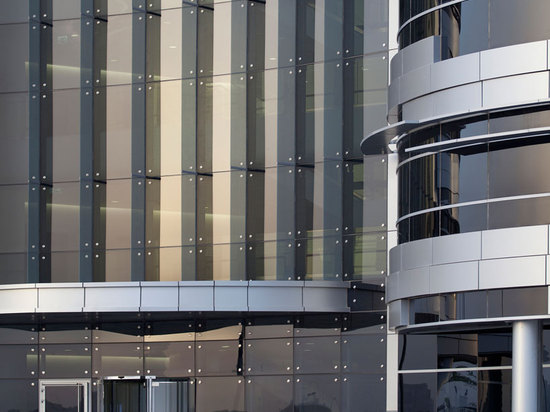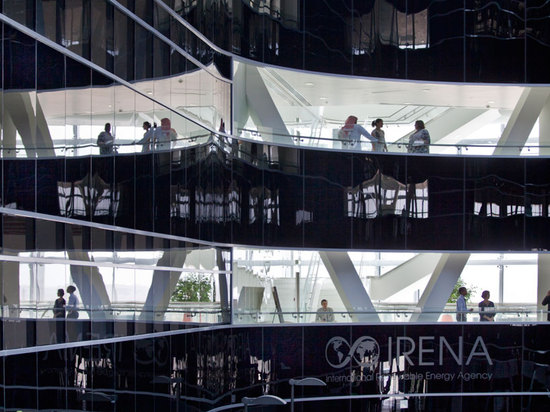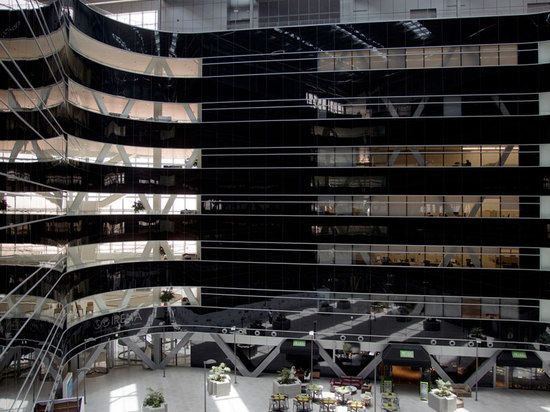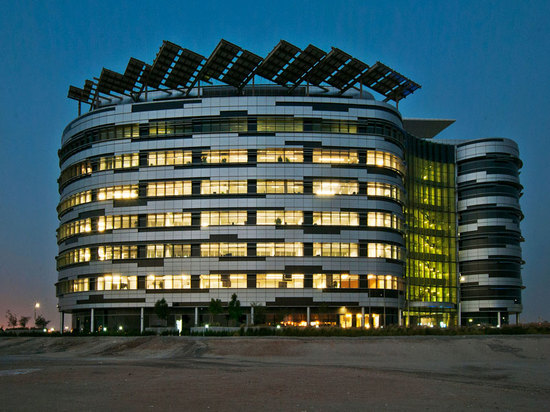
#COMMERCIAL ARCHITECTURE PROJECTS
Woods bagot installs 1000sqm of photovoltaic panels onto IRENA HQ in masdar city
Global design and consulting firm woods bagot were charged with designing the IRENA HQ based in the sustainable new-build city of masdar in abu dhabi.
The focus and priorities of the building was the use of passive design strategies, including enhanced thermal performance of the building envelope, an integrated shading strategy and maximum daylight and views.
the woods bagot team addressed the design and development of the headquarters with a holistic approach, ensuring where possible the integration of the building systems and the incorporation of green building best practices. the exterior façade is characterized by its gently curving form, incorporating either horizontal or vertical shading devices depending on the specific orientation of the elevation. the envelope materials include high-performance tinted glass and high-efficiency insulation, as well as aluminium panels with recycled content.the work spaces have been organized to ensure a comfortable and dynamic environment. perimeter offices with glazed fronts display a generous ceiling height of three meters, allowing daylight to penetrate into the center of the floor plates. meanwhile, the open plan office areas utilize low-height cubicles to maintain views to the external environment.
driven by a desire to conserve energy and water, balanced with a vision to promote biodiversity and minimise the use of high-embodied-energy materials, woods bagot used a wide range of skills from urban planning to workplace and education design, to produce an innovative and liveable environment for employees. an addition to the up-and-coming masdar city, which will include a number of major office complexes, a world-class education facility and homes for thousands of people all operating within the world’s most sustainable new-build city.
richard fenne, senior associate at woods bagot comments: ‘as design architect for the new irena hq building, woods bagot relished the opportunity to conceive a landmark project within masdar city that could become a model for sustainable, global commercial buildings’.





