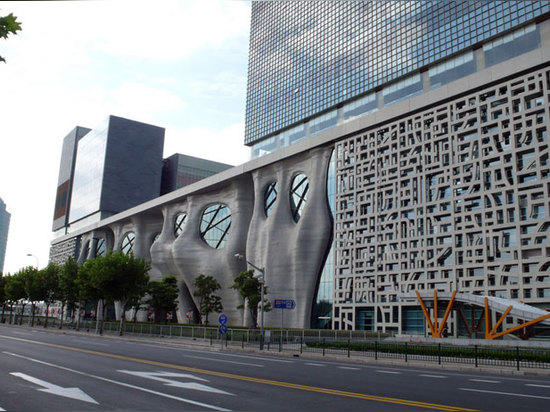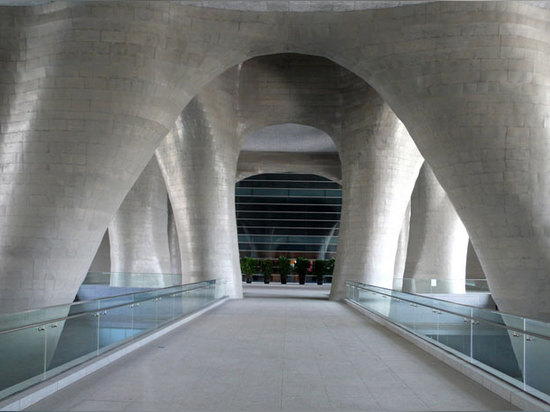
#COMMERCIAL ARCHITECTURE PROJECTS
Arata isozaki sculpts shanghai himalayas center with organic cave-like façade
Situated in the pudong district in shanghai, the zendai himalayas center opened several years ago to coincide with the previous world expo event that occurred in the city.
with an area of 150,000 sqm, the high profile project was designed by renowned japanese architect arata isozaki. commissioned by the zendai group, the brief was to create an ‘archisculptural masterpiece for 21st century china’.
currently, the mixed-use development hosts two five-star hotels, a shopping mall, state of the art theater, office space and the himalayas art museum. most prominently, is the building’s sculptural exterior which features an organic, unevenly carved façade. the idea derived from a forest, where the irregular porous nature has been translated inside, forms a cave-like atmosphere for visitors to meander and enter through. creating a sense of freedom in movement inside, the sections beside the striking façade have been wrapped in a chinese-influenced lattice grid, making this eccentric blending of organic, sculptural and commercial styles, a landmark within the shanghai district.





