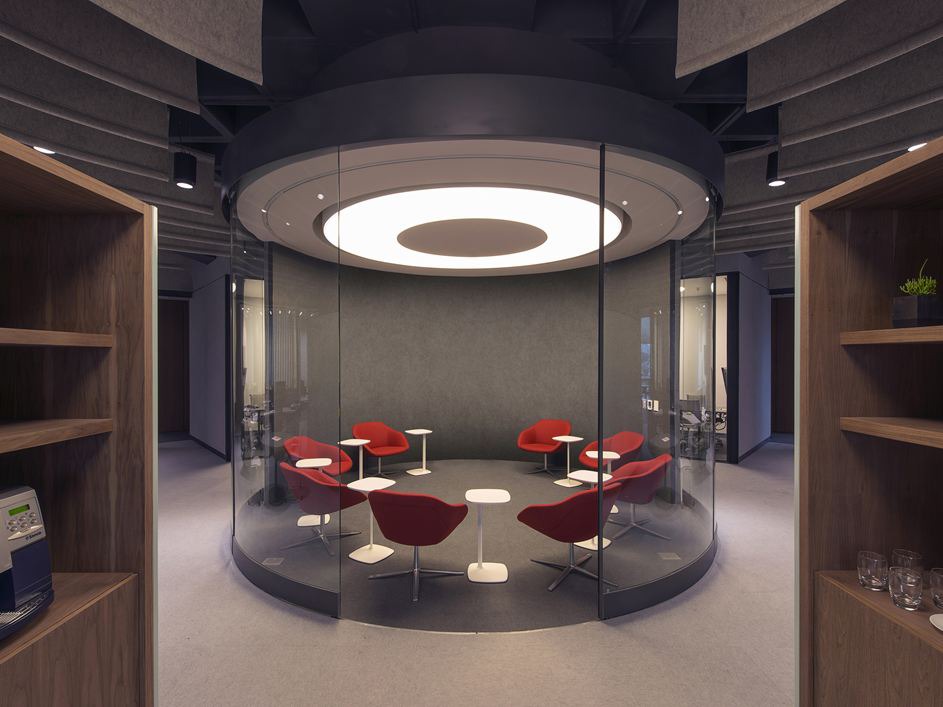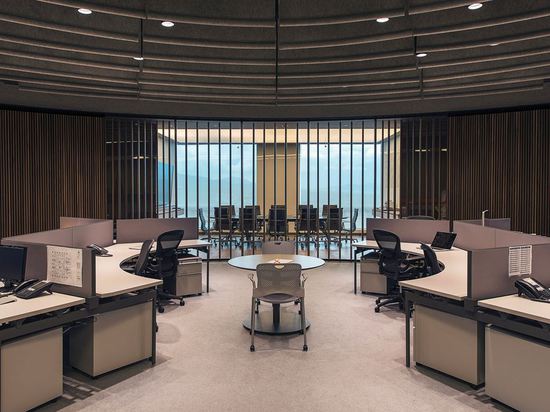
#COMMERCIAL ARCHITECTURE PROJECTS
A Headquarters
Esrawe Studio has developed the corporate offices, with an area of 900 m2, for an Investment Fund.
The proposal draws on the dynamics and philosophy of the group to design an interactive structure in constant motion, where all of the areas are integrated and complement each other for day-to-day operations. The best analogy for the space would be that it functions like a gear, as intricately and seamlessly as the inner workings of a watch. Aiming to create a space that would truly be a tool for work, we proposed a circle circumscribed inside of a square area.
The perimeter of the space will be home to general management, department managers and meeting rooms, delimited by a radial wood latticework, which serves as a louver, allowing light to enter and providing a sense of visual continuity for the entire project. A centrally located and open space lies within the circle created by the latticework and houses the workstations.
The radial design is further accented with textile wall hangings suspended from the drop ceiling, which, besides offering an acoustic solution, reinforce the operating idea of the corporation and bolster the architectural concept.
Inside the central area is a multipurpose flex space, which can be used for work meetings or presentations, or as a lounge for employees.
A Headquarters is a vibrant and timeless space that reflects the efficiency, cutting-edge nature and dynamics of the group.





