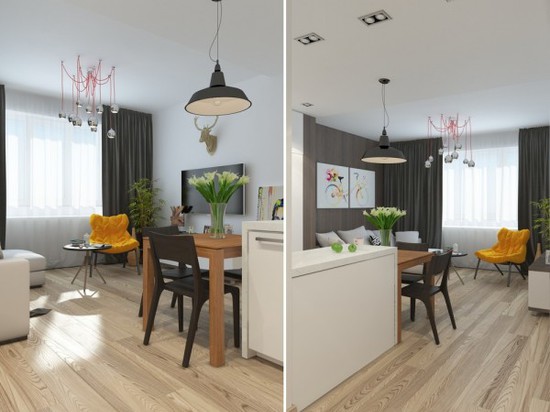
#RESIDENTIAL ARCHITECTURE PROJECTS
5 Apartment Designs Under 500 Square Feet
How do you live in an apartment that is under 500 square feet? Quite comfortably if you know a good designer. The five small spaces featured here are modern, stylish, and surprisingly spacious.
By utilizing open floor plans and keep color schemes largely neutral so that one area can flow naturally into another each of these homes creates a unified, elegant feel with plenty of places to rest, entertain, cook, and sleep. Take a look into these undersized spaces and get your own ideas for how to simplify, style, and organize your own home no matter how much space you have.
The first home is a visualization from Elena Teplova for a young couple with a need for a peaceful landing place that spoke to their love of travel. The home measures 484 square feet (45 square meters) with each inch of the design working in harmony with the other. The use of neutral colors throughout make pops of color in artwork and accent pieces really stand out for a modern look that does not veer too far towards trendy and can look fresh for many years to come.
The second home is an open apartment in cool, neutral tones. It measures 495 square feet (46 square meters) and has just one room that functions as the main living area and the bedroom. A carefully disguised modern Murphy bed folds into a lovely light wood cabinet when not in use, making the most of the square footage. A nicely patterned area rug also serves to delineate a space for the living area without putting up any walls or physical dividers.
In this next home, a black and white color palette makes for an interesting interior. A few key colorful pieces – including a creatively painted shelf and multicolor area rug bring a bit of playful life into the small space without making it feel cluttered.
This two-room home is an apartment designed for use by a young family. The design is quite warm and bright with an awesome geometric accent wall taking the interesting angles of the space as inspiration. The color and pattern are pulled through into the bedroom with an additional textured wall that adds some fun to an otherwise plain white space.
The final home is a 1 bedroom apartment in Dubai designed for a young couple. The 376 square feet (35 square meter) home has separate areas for living, dining, working, and relaxation. The separate home office area is particularly notable, nestled up against a window for lots of light and given its own dividing wall so that whomever is working can fully separate from the domestic area of the home.





