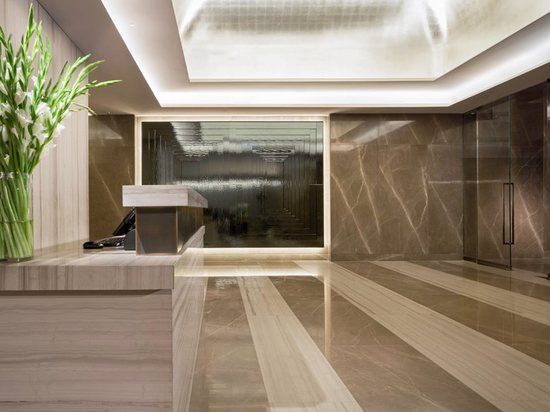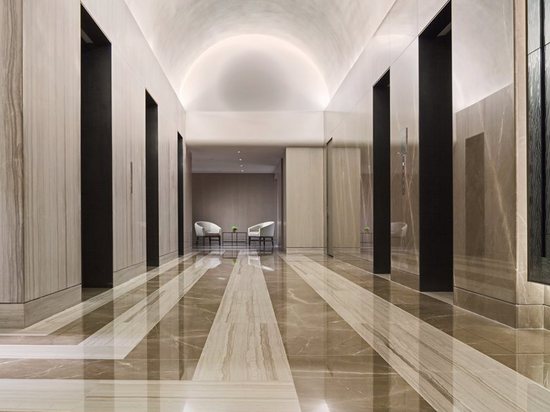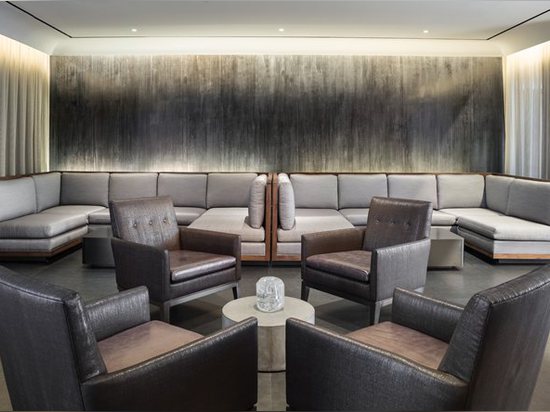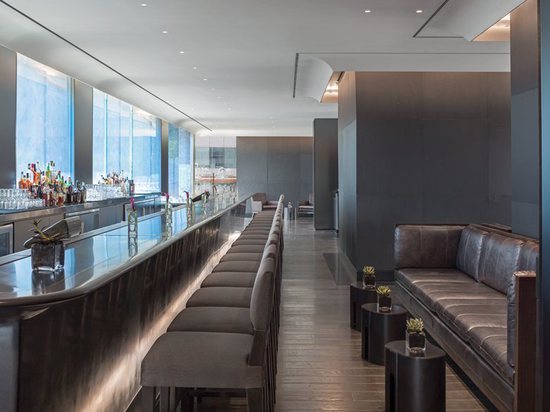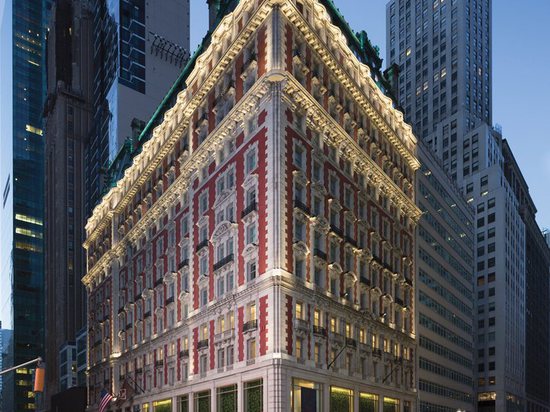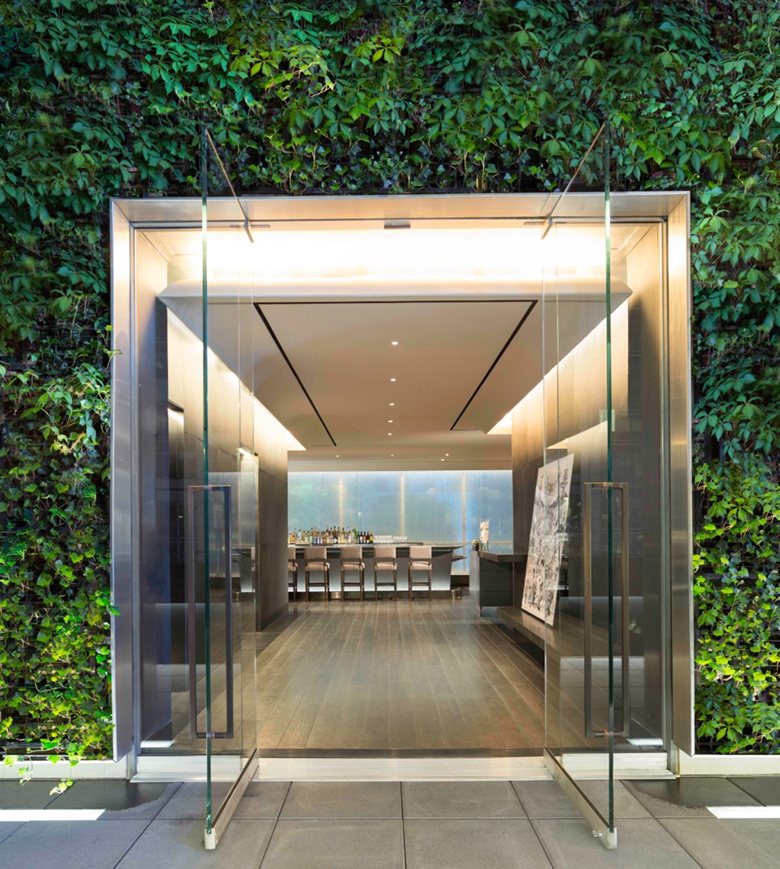
#COMMERCIAL ARCHITECTURE PROJECTS
The Knickerbocker Hotel
Highgate Holdings and Felcor Lodging & Trust commissioned Gabellini Sheppard Associates to reimagine the historic Knickerbocker hotel, renovating the fifteen story, 175,000 SF landmark hotel for the next generation of guests while recapturing the legacy of the celebrated hotel.
In the early 20th century, The Knickerbocker was more than a traditional hotel, but a sojourn for ambitious journeyman and their families to prosper and begin a life in the metropolis. Fondly known as the “42nd Street Country Club”, the Knickerbocker was a long-term residence for some of the most prolific performers and businessmen of the era. The reconceived Knickerbocker Hotel recaptures the old-world glamour and luxury, fosters social networking and indulging in the very best of NYC while maintaining the level of high-caliber service and hospitality the hotel was renowned for.
Program
Positioned at the cross roads of Times Square and the theater district on the corner of Broadway and 42nd street, the 330-key hotel draws upon the energy of the urban surroundings. The limestone and masonry landmark hotel is filled with dynamic public spaces throughout; from the grand lobby and espresso bar on the ground floor to the fourth floor with a signature restaurant and bar by Charlie Palmer, wine room, library lounge, private event space, and health club. The spacious rooftop level hosts a bar and lounge, private event space and outdoor terrace. The combination of a luxurious material palate and generous programmatic layout enable the various public spaces to function as an elegant watering hole for both social networking and indulging in the quintessential New York City experience. The guest rooms are located on the remaining floors while the four grand suites are positioned on the corners of the top three floors. Both conceptually and literally, the hotel environment is conceived to glow from the inside out, creating a one of a kind anticipatory quality for guests approaching and entering the hotel.
Ground Floor
Situated at the Southern prow of Times Square, the ground floor experience provides an alluring feeling to guests. The unique L-shaped lobby is designed to create a grand but intimate guest amenity. The space is composed of alternating bands of light and medium toned European marble, creating a reverberating quality to the reception space. Two art commissions include a monolithic illuminated mirror piece by Gabellini Sheppard Associates and an abstract environmental mural by Orazio De Gennaro. The material palate is a luxurious mixture of sleek metallics and elegant grays, creating an anticipatory feeling for what lies inside. The reception is punctuated by a central elevator bank in linear gray honed marble forming a foyer to JAKE’S @ The Knick, the espresso bar and café. JAKE’S @ The Knick is modeled after a true Italian barista environment, where coffee making is thought of as an art and socializing is fostered naturally within the ambient space. The barrel vaulted curved ceiling, textural overtones, breccia capraia marble and atmospheric lighting allow the café to transition seamlessly from espresso bar to an evening cocktail lounge.
Fourth Floor
Upon entering the fourth floor through the central elevator lobby, guests are immediately immersed into a social oasis consisting of a library, bar, lounge and wine room. Through the library on the left guests enter the restaurant, Charlie Palmer at The Knick. With its scenic views overlooking Times Square, the 122-seat restaurant is designed to encourage social gathering in an elegant setting. Lightweight metal mesh curtains and custom designed Mica interlayer glass screens create a subtle partition among different seating areas maintaining the “see and be seen” quality of the floor. The bar, a centerpiece of the room, is constructed of swirling Frappucino stone while the floor design is of an alternating patterned squares of Eramosa, a linear stone reminiscent of a fine menswear fabric. Behind the bar is an intimate wine room constructed from glowing venetian glass. Tiered ceiling panels around the perimeter of the floor paired with soft atmospheric lighting create a feeling of dramatic ascent.
Rooftop
Atop the historic mansard roof of restored oxidized copper is the pinnacle of the re-inaugurated Knickerbocker experience. The rooftop, St. Cloud, is an indoor/outdoor space designed for an experience beyond compare. On the outside terrace, three VIP Skypods are nestled among the historic mansard roof allowing guests to perch in the cinematic glow of Times Square while gazing out at the vertical gardens that line the perimeter of the outdoor terrace. The interior perimeter envelope is conceived as a carved volume of charcoal slate, presenting itself like a glowing ember reflecting off the Times Square skyline. Open bar seating areas mix with private lounge rooms and a dance floor of wood dipped in a silver metallic finish. The interior rooftop space presents a stage where guests can dazzle, flirt, and socialize amongst an effervescent backdrop.
The Guestrooms
Contrary to many large business hotels, guests at the Knickerbocker can enjoy a “made to measure” experience. Rooms are outfitted in bespoke furnishings and special amenity accouterments. Each room is designed with a customized layout to elevate the functional needs of their stay; from sleeping, bathing, dressing, working and lounging. By positioning the closet in the middle of the space, the “floating armoire” concept permits enhanced room movement and amenity placement between the sleeping and bathing areas. The guestroom environment is composed of book-matched oak veneer millwork, bedframes and wainscot backlit by subtle ambient lighting. Similarly, the restroom experience incorporates honed porcelain, marble and illuminated mirror panels emitting a halo of perimeter lighting.
Customized Suites
Gabellini Sheppard Associates designed customized suites inspired by four legendary Knickerbocker regulars, including world famous tenor Enrico Caruso, celebrated playwright George Cohan, artist Maxfield Parrish and Martini Di Arma Di Taggia, the hotel’s bartender recognized for inventing the Martini. The suites are individually fashioned to emulate the essence of their namesake. The Caruso Suite, like the Maestro himself, is dramatic and glamorous, towering on the top floor. The spacious two-bedroom, two-bathroom suite with multiple living rooms is layered with exquisite detailing throughout, from breccia capraia marble bathrooms to oak veneer custom millwork. Located on the corner of the same floor, The Cohan Suite is as effervescent as the entertainer using lighting to highlight bespoke furnishings and finishes like silver linen wall covering, antique bronze millwork, morado rosewood floors and honed cervaiole marble to complete the space. On the 15th floor, The Martini Suite exudes the confidence, glamour and seduction affiliated with the classic cocktail. Sleek sophistication is delivered through high gloss wood columns, fixtures in brass gunmetal and oak floors in ash grey. The Parrish Suite, inspired by artist Maxfield Parrish, is a vibrant canvas of eclectic and sculptural shapes; from furnishings, finishes, light fixtures to materials as well as the commissioned polychromatic mural lining the headboard wall conceived to emulate reflected water at twilight.
Closing
Inspired by the aspirational character and vision embedded into the original Knickerbocker hotel, our renovation vision of this landmark building is premised on burnishing the past, and moving it forward through time. The traditional character and spatial lineage coalesce and converge to recapture a concept of old world glamour but with an unwavering contemporary eye to seamlessly incorporate an elevated bespoke environment, with a 5-star hospitality experience.
