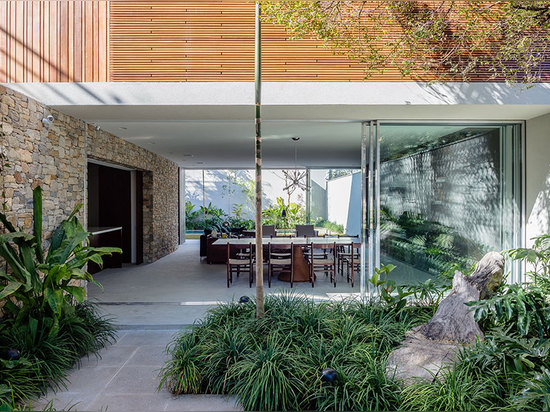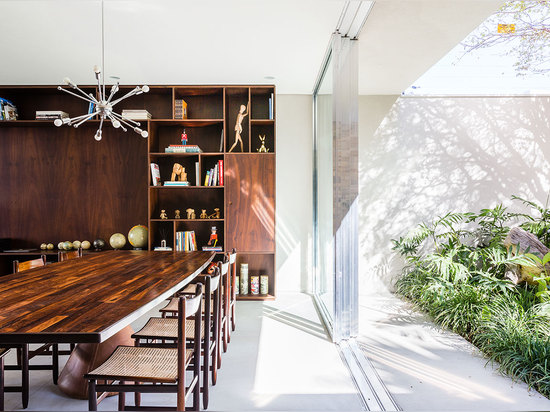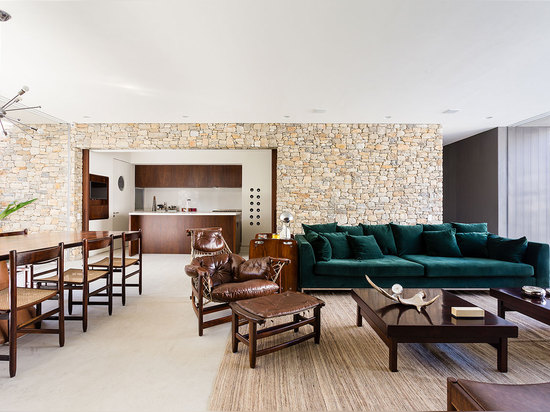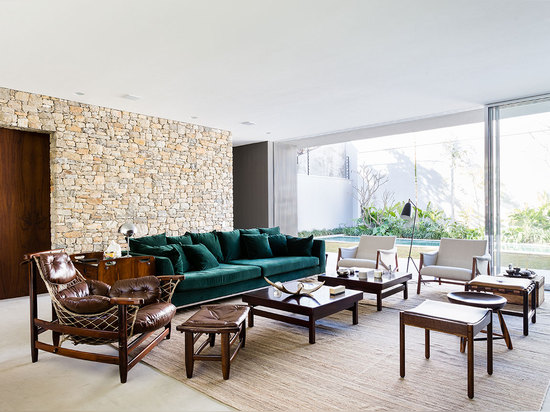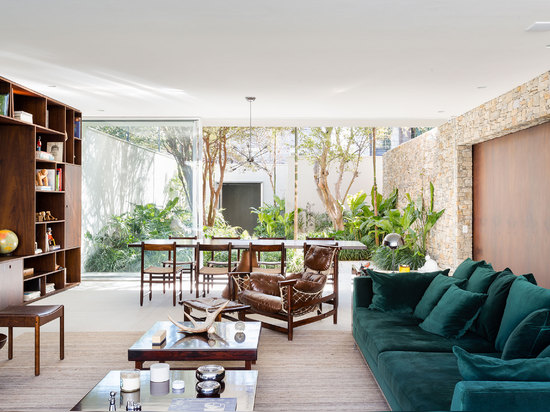
#RESIDENTIAL ARCHITECTURE PROJECTS
Casa Lara in São Paulo by Felipe Hess
From the architecture studio of Felipe Hess comes this simple and practical house in São Paulo that generously opens out onto its surroundings.
Designed in collaboration with associate Federico Concilio, the house was commissioned by a young businessman who needed enough space to entertain his friends and family which led to the house being placed in the middle of the plot. Two gardens were then created on either side, the one at the front functioning as an open-air lobby featuring tropical plants that partially screen the house from the street, while the garden at the rear includes a swimming pool and a sauna. Meanwhile, the interior of the house was given a simple concrete floor and was furnished with contemporary, understated furniture.
Architecturally, the house consists of three volumes stacked in a pyramid shape, whereby the two lower ones contain the living areas and the upper volume houses three bedrooms; these three ‘blocks’ were made to stand out by using different materials on their facade, namely stone and metal for the lower ones and wood for the upper one. On top of the whole house sits a pavilion with a barbecue area and a sunbathing area which also acts as a viewing platform, offering a 360-degrees view of the city.
