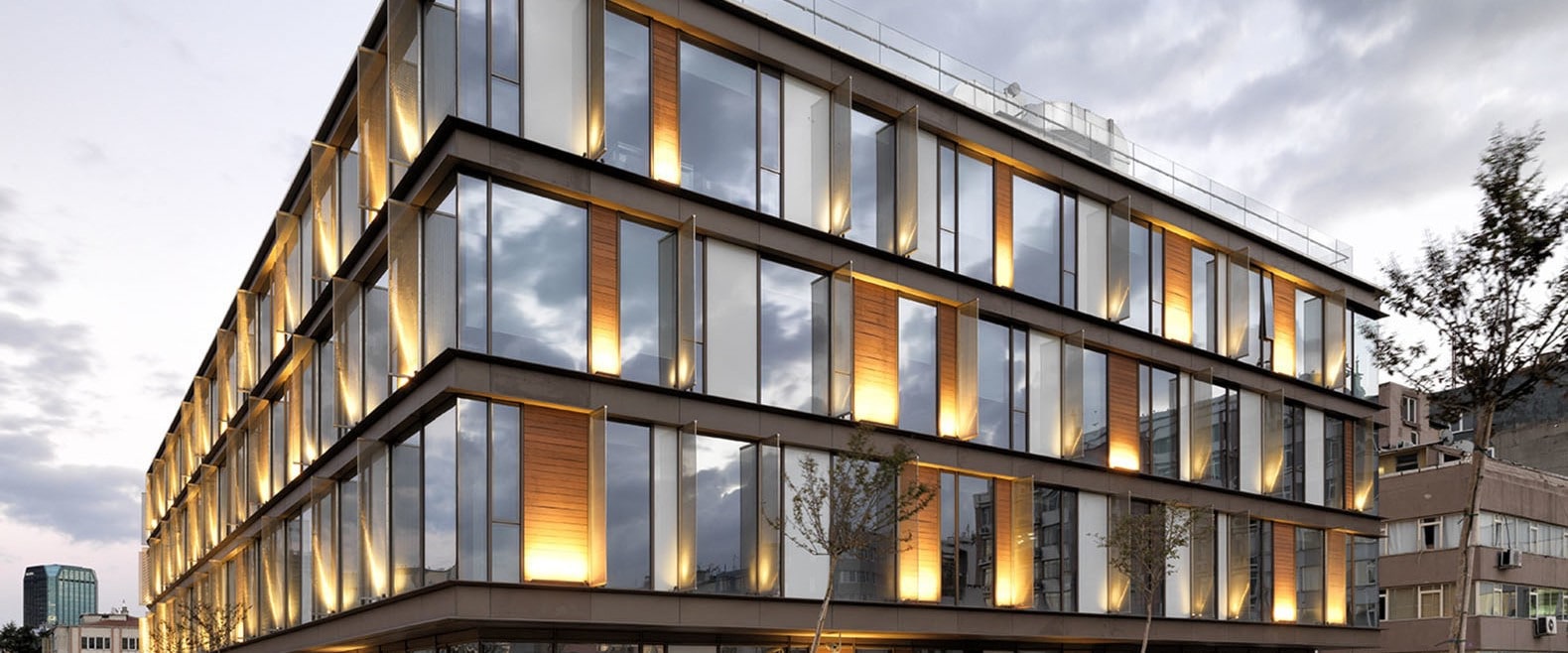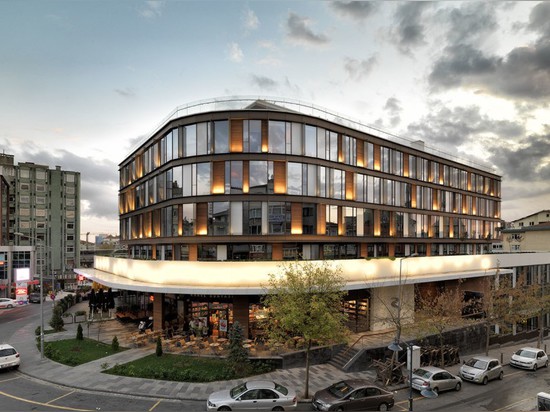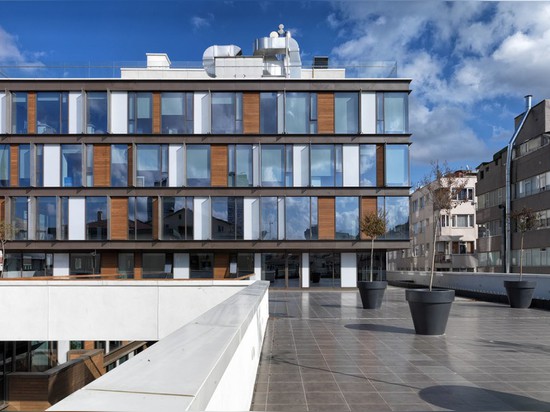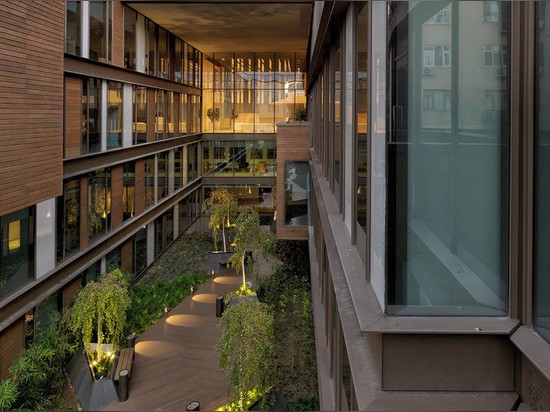
#COMMERCIAL ARCHITECTURE PROJECTS
MuuM-designed office building is a quiet oasis in the heart of bustling Istanbul
This office building in Istanbul hides an open-air green courtyard that functions as a space of reclusion and tranquility amidst the bustling city life.
Designed by MuuM, the Rönesans Mecidiyeköy Offices (RMO) has a modular facade that allows occupants to use the big terraces for working within a green environment.
The building is located between two streets with a nice-meter height difference and was designed as two volumes-ground floor and the upper volume. The interior comprises retail spaces on the ground floor facing the Cemal Sahir street, while the upper floors house office spaces. The basement is used as a car park and for accommodating technical areas.
Functioning as the heart of the building, the open-air internal courtyard features various natural elements, trees and seating areas. Most of the offices and social areas are oriented toward the landscape.
The modular facade is comprised of alternating sub-modules which combine glass, wood and white panels. A stainless steel mesh provides shading while the illuminated beams highlight the floors and create a dynamic effect at night. In addition to its spatial qualities, the building has great sustainable features. Around 46 percent of all the construction materials are recyclable, its automated lighting helps reduce the energy consumption by 21%. Thanks to a rainwater collection system, 66 percent less water is consumed and natural ventilation is enable in all of the office spaces.





