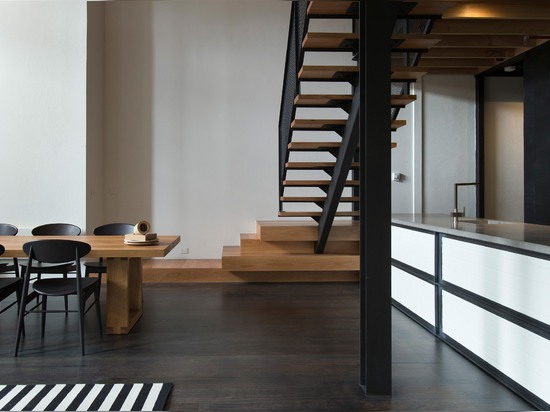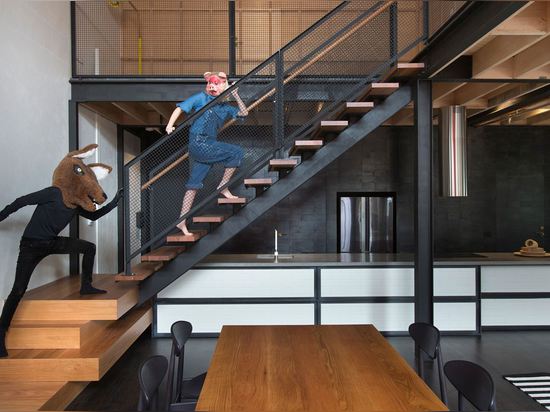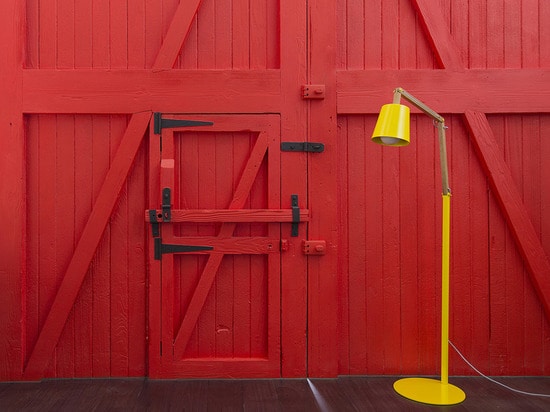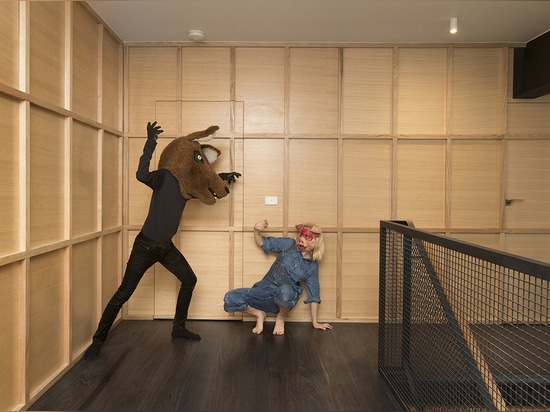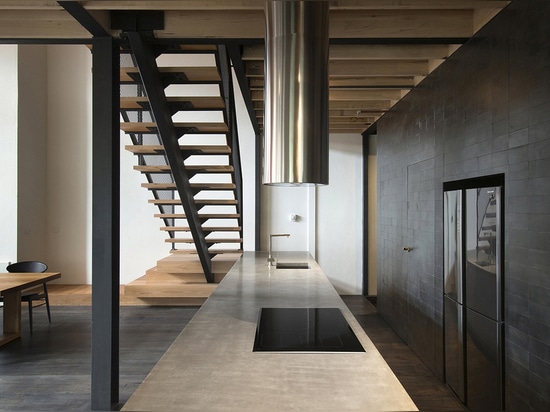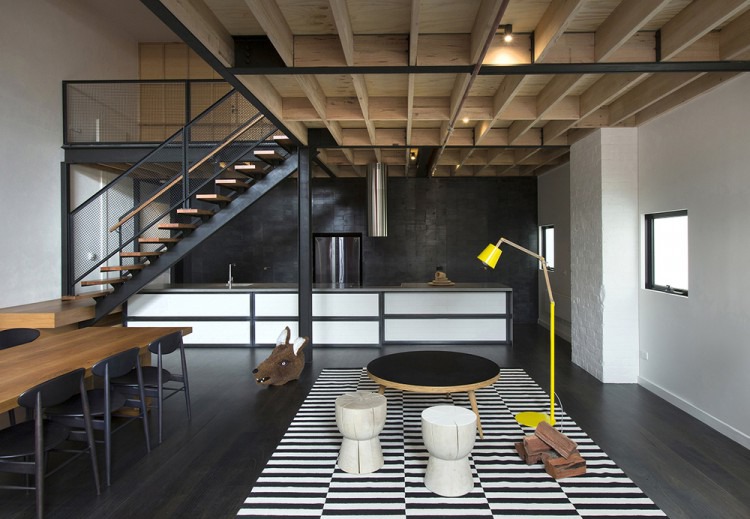
#RESIDENTIAL ARCHITECTURE PROJECTS
TINDERBOX HOUSE BY BREATHE ARCHITECTURE
An Australian loft with some scorching inspiration
We love a good narrative, and the Tinderbox House is just brimming with narrative potential. The loft is the virtual unfolding of inspiration in a 19th century warehouse in Melbourne, Australia.
Taking the basic elements of an eighteenth century fire starting kit, the architects at Australian firm Breathe developed the loft’s aesthetic around flint, char cloth and a steel fire striker. Matte black wall tiles replicate the char cloth, while flinty grey-black accents and black-coated steel populate the living space.
A stark contrast is made between fresh, light wood on the walls and mezzanine and the burnt-looking elements of the lower level. The black seems to creep onto the wood as if it were on fire and slowly turning to charcoal.
Bright yellow tiles and a fiery red door add a touch of raging fire that brings the space to life. Throw in some anecdotal photographs (Three Little Pigs, anyone?), and the story of the Tinderbox House is complete.
