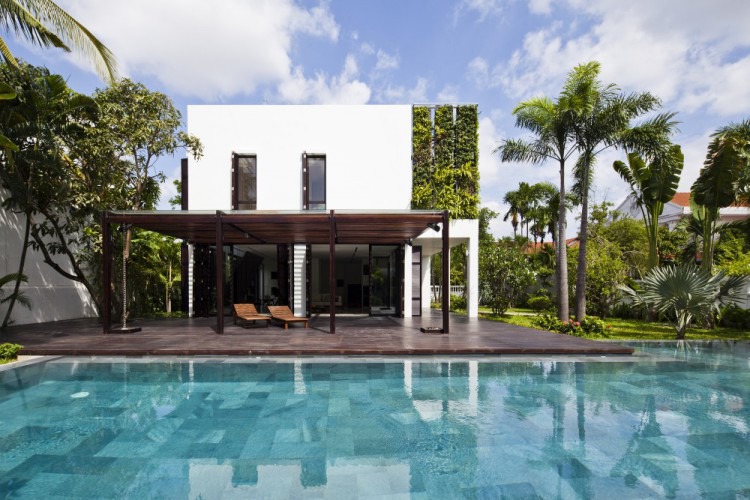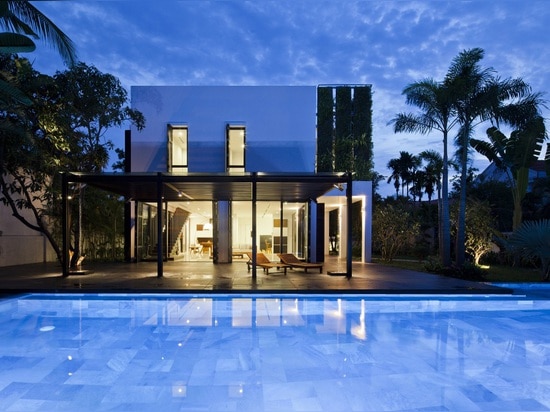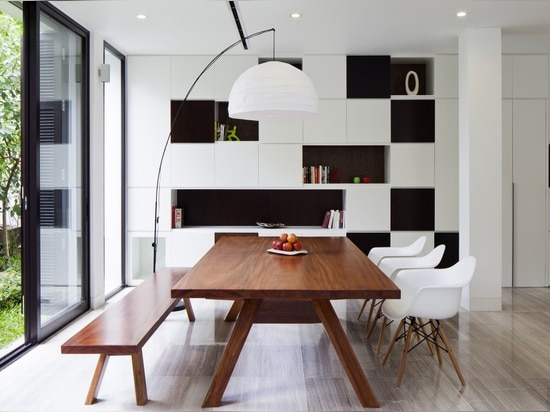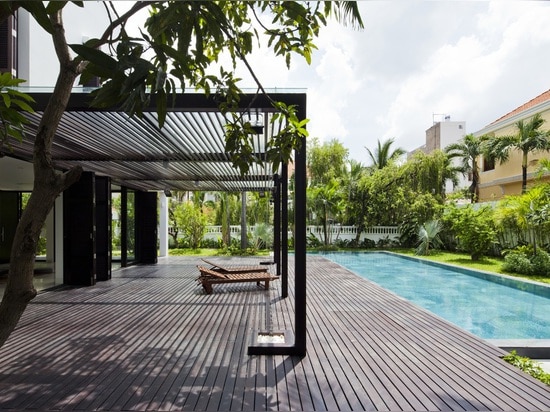
#RESIDENTIAL ARCHITECTURE PROJECTS
THAO DIEN HOUSE BY MM++ ARCHITECTS
A renovation in Ho Chi Minh
By renovating the Thao Dien House, MM++ Architects may have given a brand new momentum to Ho Chi Minh. The villa is located in an eastern suburb of the city, in District 2. What used to be a “pastiche” art deco needed to be freshened up and the Vietnamese architecture firm were tasked with turning it into a contemporary villa with clean lines and open spaces.
The project became a little bit more than just a simple renovation when MM++ Architects decided to keep the existing concrete structure, thus saving 30% of total construction cost and time. This opened the way for new ideas. The building’s minimalist and cubic shape was embellished by two awesome vegetal walls, added on the front and back of the house. This addition broke both the linearity of the square concrete block but also brought privacy for the bedrooms and allowed large openings for natural ventilation without crossing views.
These vertical green walls create a sensation of continuity with the surrounding nature. It breaks the striking contrast between the luxurious nature of South Vietnam and the white modern shape of the building preserved by the architects. The swimming pool is just another element connecting the two opposing forces.
Inside, the ground floor has been re-designed as one fully open space with a living room, dining room and kitchen connected to each other. The suspended staircase is the only element that breaks off of the unique space of the ground floor. The result is a very open house with an interesting organization. What used to be an enclosed space has now become a spacious and open modern house.





