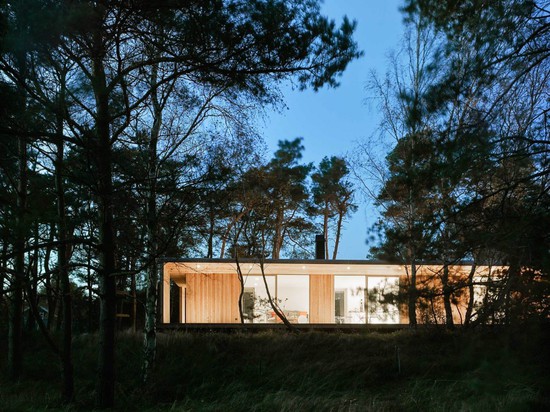
#RESIDENTIAL ARCHITECTURE PROJECTS
SOMMARHUS AKENINE BY JOHAN SUNDBERG
A simple wood volume tucked in the forest of the southern Swedish coast
Bordered on one side by the sea and the other by the forest, Sommarhus Akenine is an idyllic retreat in Beddingestrand, Sweden. Architect Johan Sundberg designed the unpretentious summer home for a family of four.
Perched on three concrete beams, the wood and glass volume appears to float carelessly above the soil. The beams minimize the homes footprint by leveling the lot and protecting the home from potential high tides. Timber steps on the northern side bridge the gap between ground and the hovering exterior terrace.
Siberian larch both creates a distinct boundary for the simple rectangular form and allows it to blend into the surrounding trees. Subtle definition is created by using different treatments on the wood and by using panels instead of planks to accentuate points of intersection around the building elements and at the edges.
Larch is also the principle material for the home’s interior. The house has two bedrooms, one on each end of the volume, sandwiching the central space, which designed as an open plan dedicated to living and eating. The ample glass panels bridge the gap between interior and exterior and deliver the extraordinary surroundings to the home’s inhabitants.





