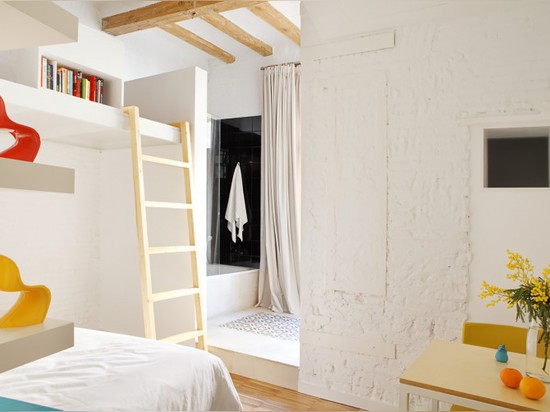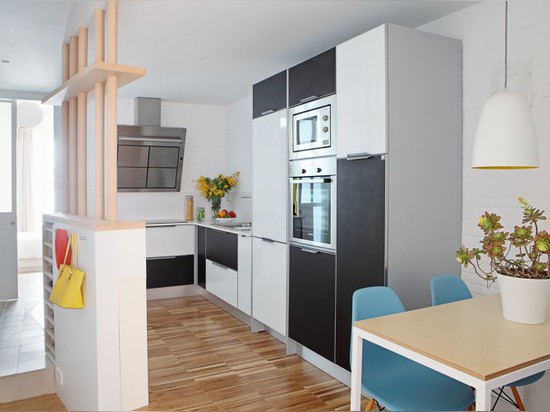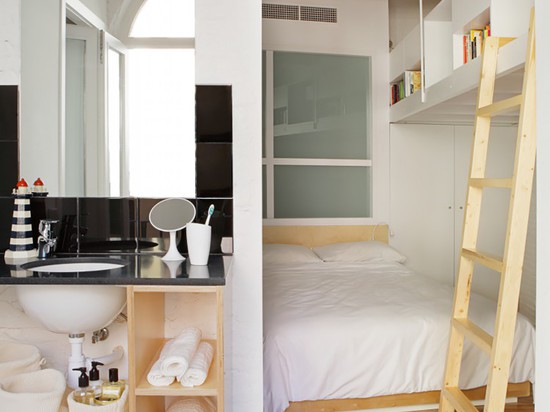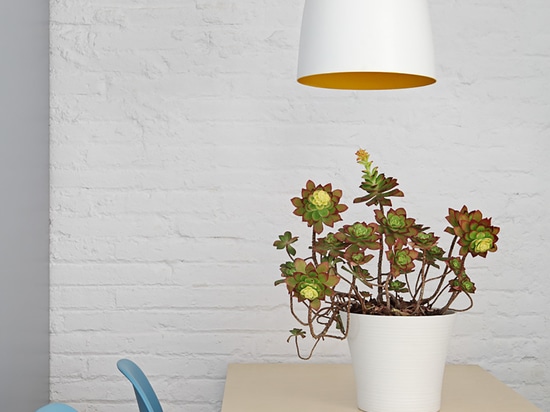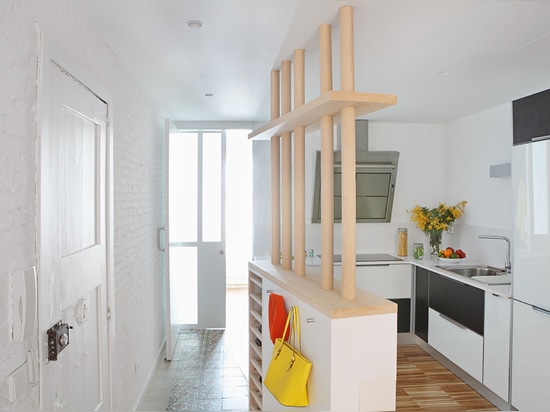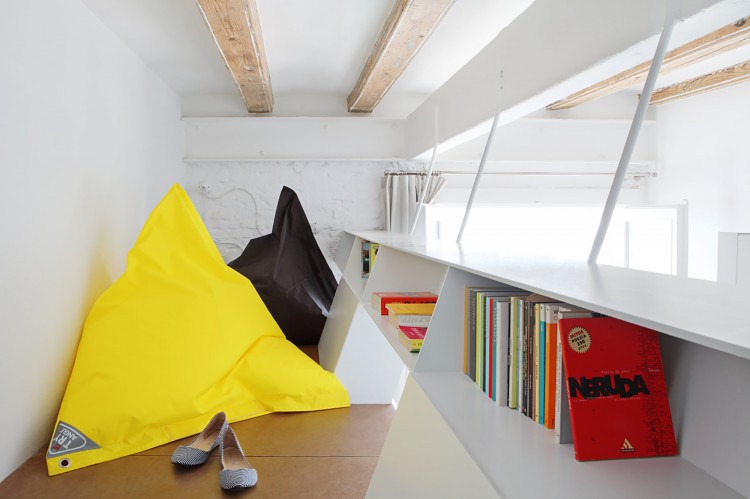
#RESIDENTIAL ARCHITECTURE PROJECTS
SALVA46 BY MIEL ARQUITECTOS & STUDIO P10
Explore a new kind of co-habitation in the center of Barcelona
Although admittedly not huge fans of sharing personal space, the concept behind Salva46 is rather intriguing. Barcelona-based firms Miel Arquitectos and Studio P10 joined forces to create a flexible co-living space in the heart of the city.
For the project, the architects designed two individual units with shared common space. The concept creates directly opposing forces: the non-stop fluidity of the communal area and the static intimacy of the private areas. Thus, individual micro-spaces hover around a central, common point and can choose isolation or insulation depending on their own fluctuating needs.
Becoming their own microcosm, the tiny private spaces serve four principle functions: hygiene, sleep, work and play. They are positioned on each facade of the building to ensure abundant natural light, and the architects took advantage of the 3.4-meter ceiling to create lofted mezzanines for relaxing or working.
The majority of the materials for the project were recuperated, restored or upcycled, including the fantastical tiles that are typical of Barcelona. Even the kitchen was rescued from a past life in nearby Sitges. Consequently, the apartment feels open, airy and light, but not fussy. Now, here’s to hoping that the cohabitants are clean because, otherwise, Salva46 could turn into a more-than-typical roommate situation – just with better decor.
