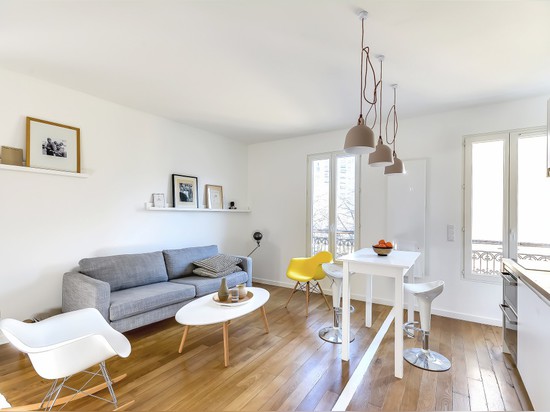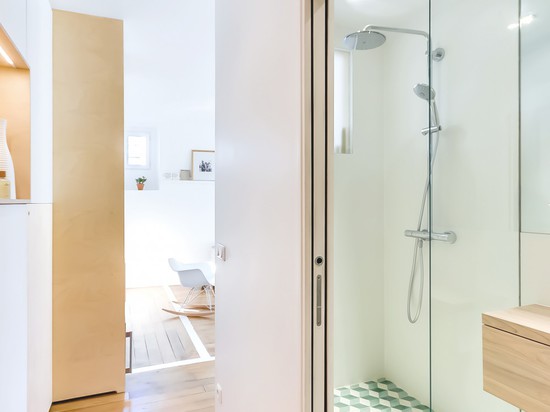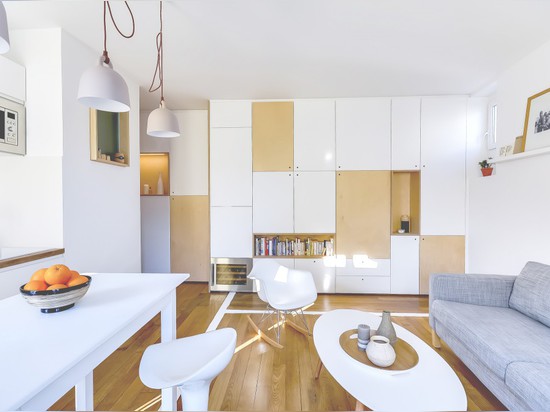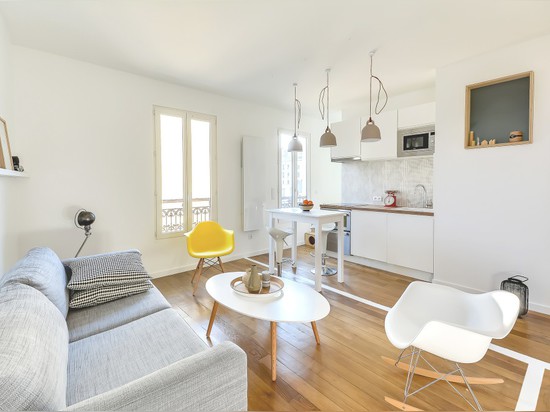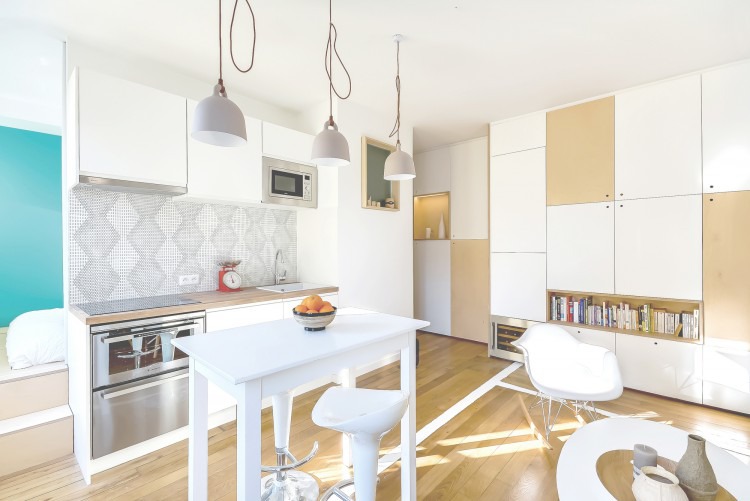
#RESIDENTIAL ARCHITECTURE PROJECTS
RICHARD GUILBAULT TRANSFORMS TINY PARISIAN APARTMENT
The intelligent reinvention of 30 meters squared
Thanks to French interior designer Richard Guilbault, what was once a dark, cramped apartment in Paris’ 18th arrondissement is now a bright, airy home for a young couple.
The 30-square-meter apartment was originally divided into two long, poorly lit rooms that were ill-suited to daily living. The designer decided to open up the space and gave two thirds over to the most used areas. Thus the combined living, kitchen and dining area takes advantage of daylight that spills through the apartment’s two large windows. No extra space is wasted on the bathroom which is a minimal 2.3 meters squared.
Storage was another priority in the small space, so the designer integrated a clever storage solution along the entry wall. A crucial part of the overall design, the storage unit houses the electrical panel, appliances, pantry, fridge, wine cellar, television and even clothing. The facade is a neutral checkerboard of white and birchwood that marries ties together the rest of the space.
Behind the kitchen wall is tucked a small, intimate bedroom which hides a small surprise: the bed lifts up to reveal extra storage! The bedroom can also be closed off from the living area thanks to a sliding door.
