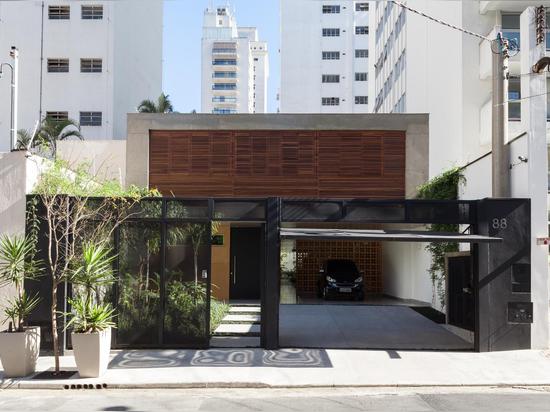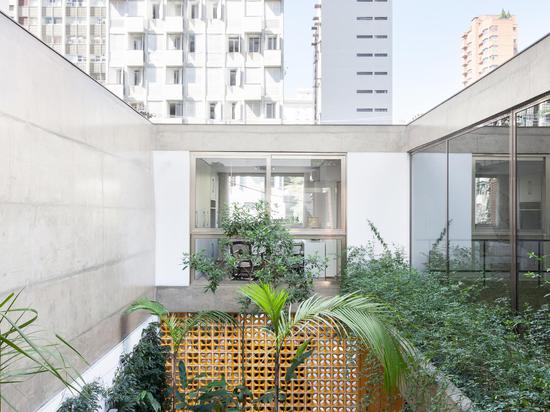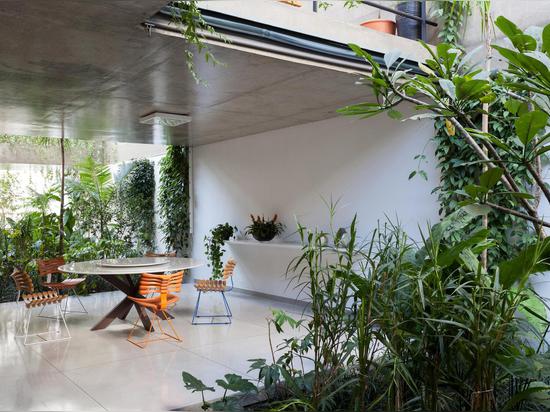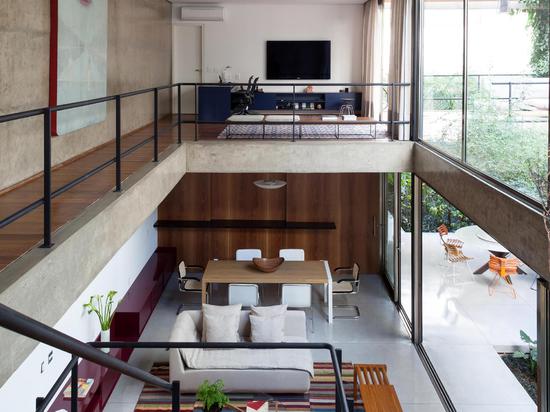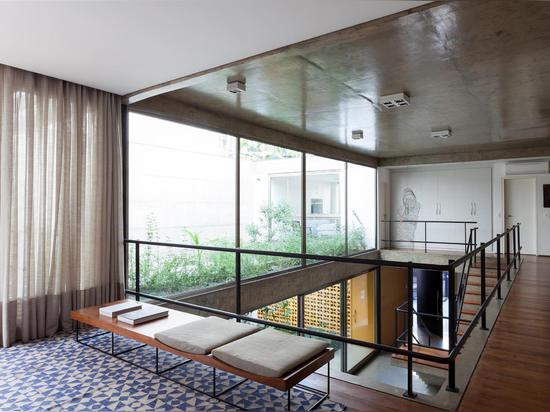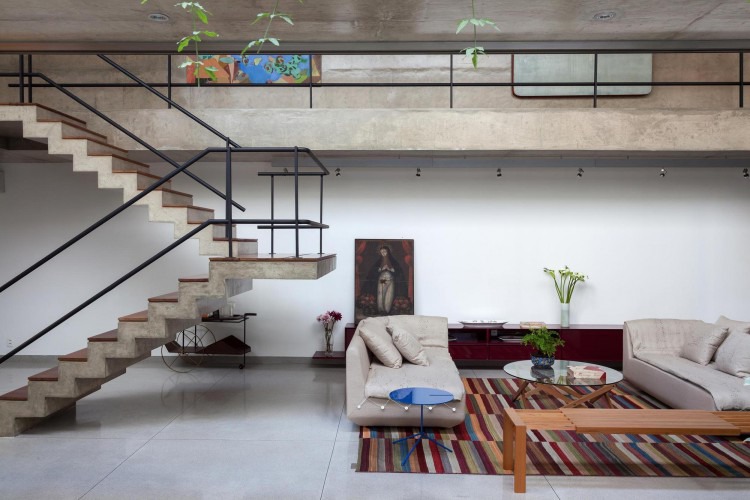
#RESIDENTIAL ARCHITECTURE PROJECTS
PRIVACY AND MODERNITY GIVE JARDINS HOUSE ITS APPEAL
CR2 Arquitetura designs a lush residence in the heart of São Paulo
Jardins House was built in 2013 by CR2 Arquitetura for a middle-aged couple and their daughter. Located in São Paulo, Brazil, the site of the 359-square-meter residence once housed an industrial kitchen.
The concept of the house is captured by the large concrete box that makes up the first floor. Openings in the structure let in daylight, while lush garden spaces can be seen from throughout the house.
Thanks to the use of inverted beams, the slab of the first floor can be seen from the ground floor, with the pipes of the entire second floor laid out between the floor and the slab.
The lower floor of the house contains the toilet area as well as the living room, kitchen and service area, with a wall of yellow Cobogó separating the garage from the garden.
The staircase in the center of the living room also promotes the privacy of anyone in the living room, serving as a visual barrier to those entering the house.
The upper floor of this contemporary home includes three bedrooms, a TV room and a balcony with a pergola.
