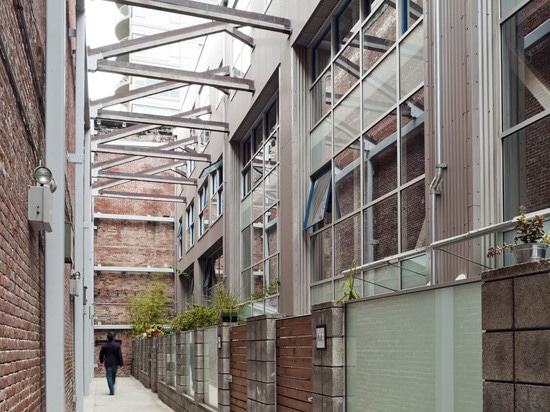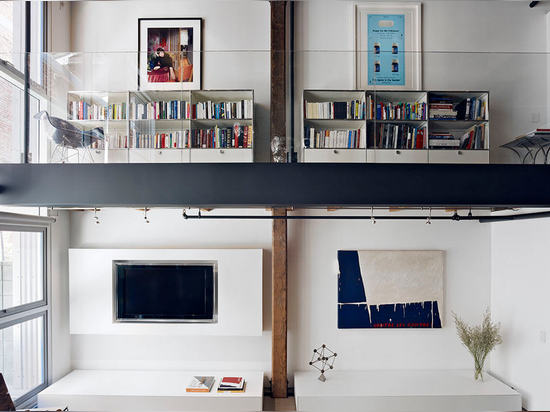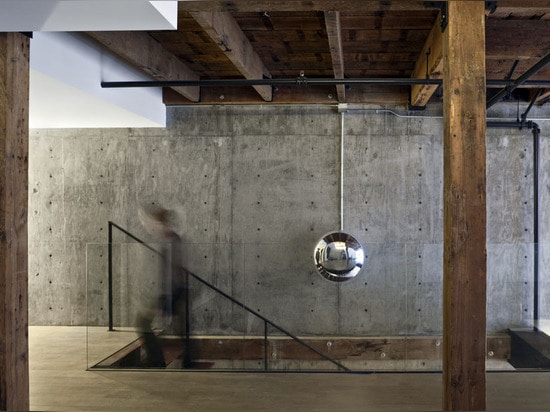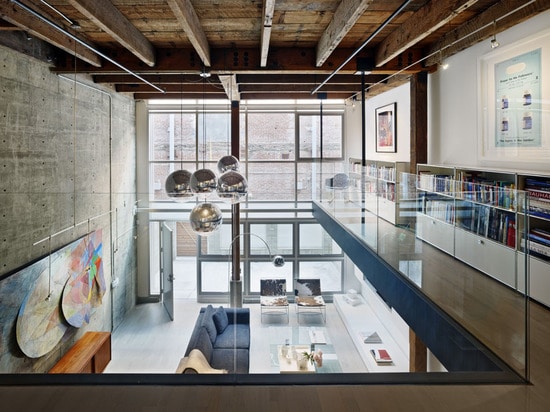
#RESIDENTIAL ARCHITECTURE PROJECTS
ORIENTAL WAREHOUSE LOFT BY EDMONDS + LEE ARCHITECTS
California dreaming in a warehouse-turned-designer-loft
Living in an old historical building in San Francisco, California, doesn’t go without a few sacrifices. This loft is located in the old Oriental Warehouse, immediately giving the building a certain cachet as well as a great location downtown. But if renovating an old storehouse adds some romanticism to a utilitarian structure, it also comes with drawbacks. Obviously, you won’t need the same commodities in a loft as in a warehouse like, for example, light exposure. Edmonds + Lee Architects had to sacrifice notions of domestic privacy to favor openness and light. But that sacrifice wasn’t in vain since the use of transparent glass frames bring warmth to the building’s concrete and iron structure. Good taste and design furniture complete the San Franciscan masterpiece.





