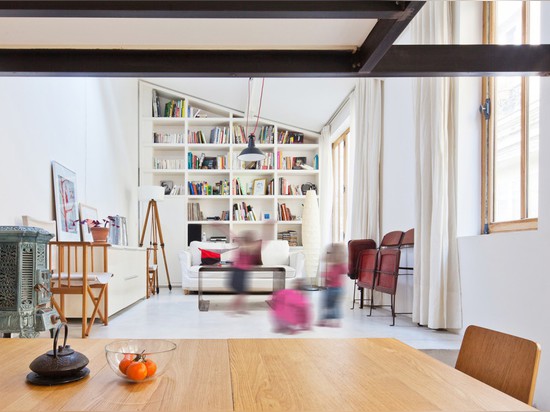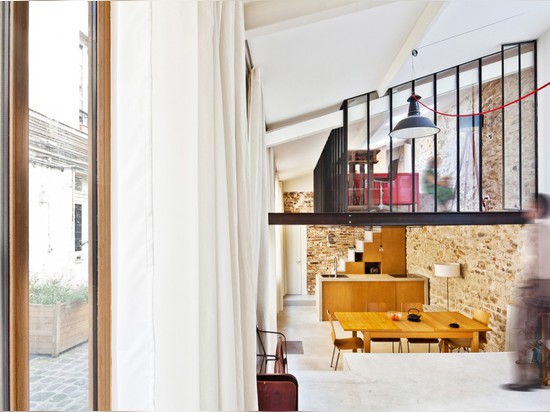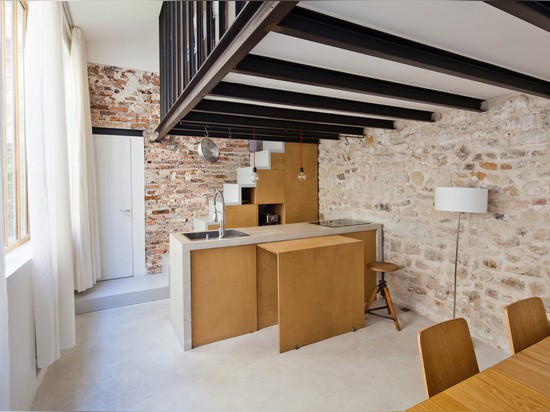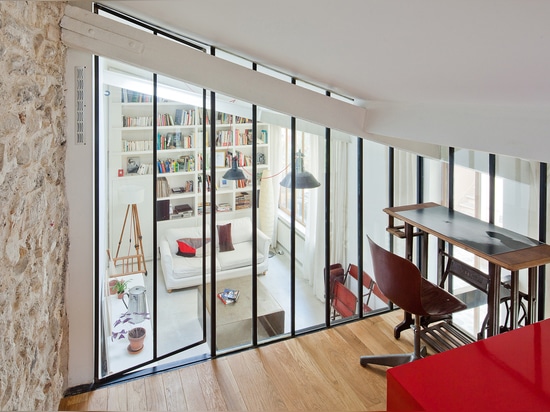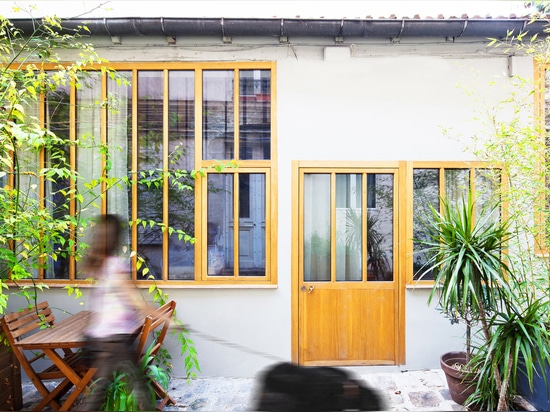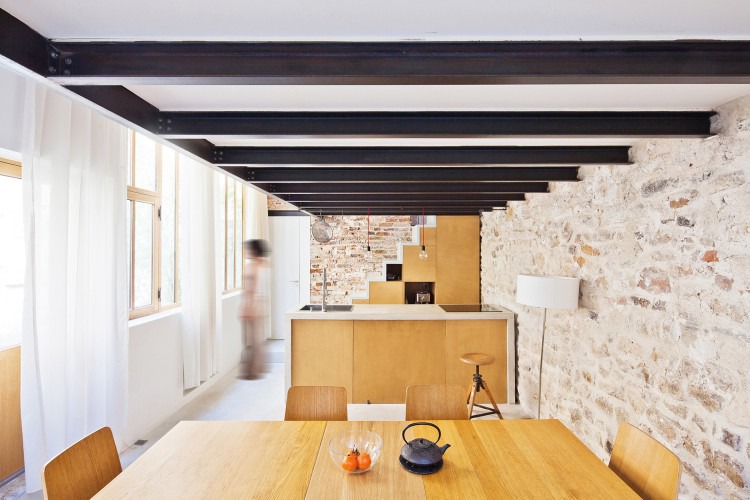
#RESIDENTIAL ARCHITECTURE PROJECTS
NZI ARCHITECTES TRANSFORMS ATELIER INTO LOFT
A luminous workshop-turned-residence in northeastern Paris
French architecture firm NZI Architectes converted a 50-square-meter artist’s workshop into a livable loft. Located in a calm courtyard of Paris’ 20th arrondissement, the small space has to be carefully organized by function to maximize its potential.
The architects did so by dividing the space into three half-levels. The lowest level consists of a kitchen and dining area, while the central living space is slightly elevated.
Making up the third level is the bedroom. It is contained in a veritable “glass-hut” that is accessed via a stairway in the kitchen. The steel and glass structure hangs over the living space, adding interest without breaking the perspective of the otherwise open rectangular volume.
Other clever, space-saving features include the built-in bookcase, stairs that integrate storage and a kitchen counter that tucks away.
