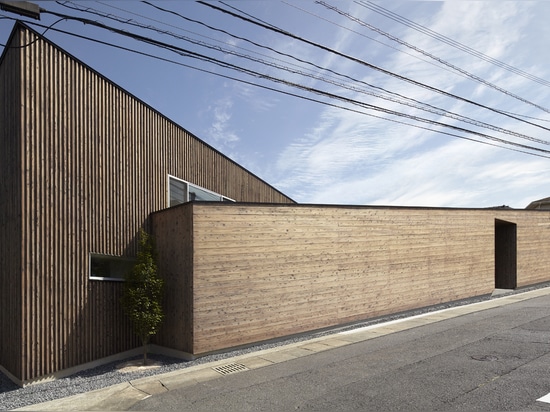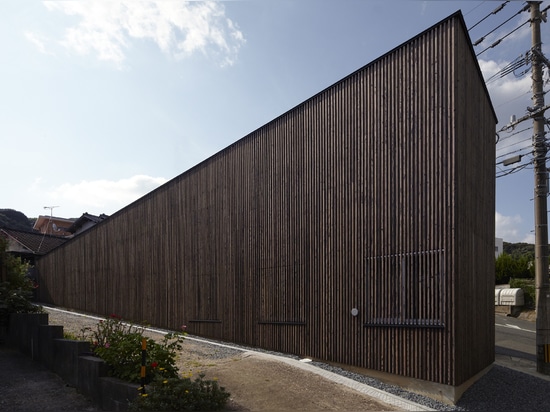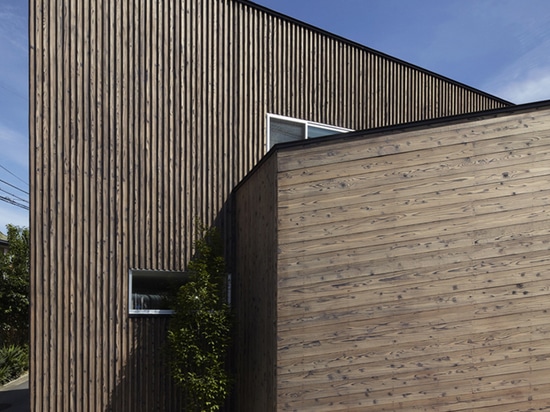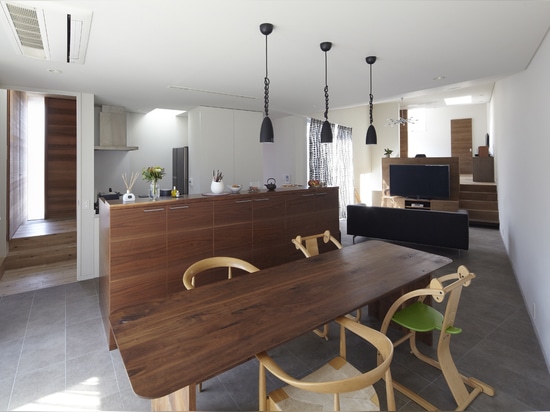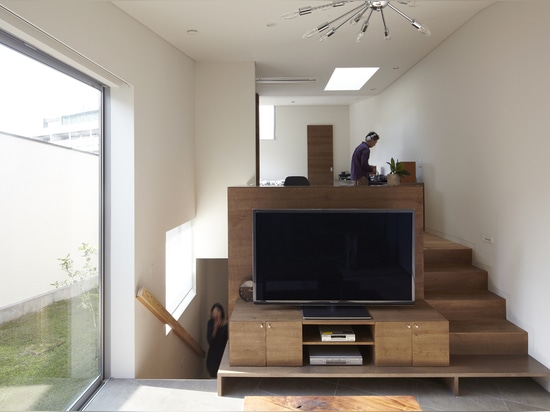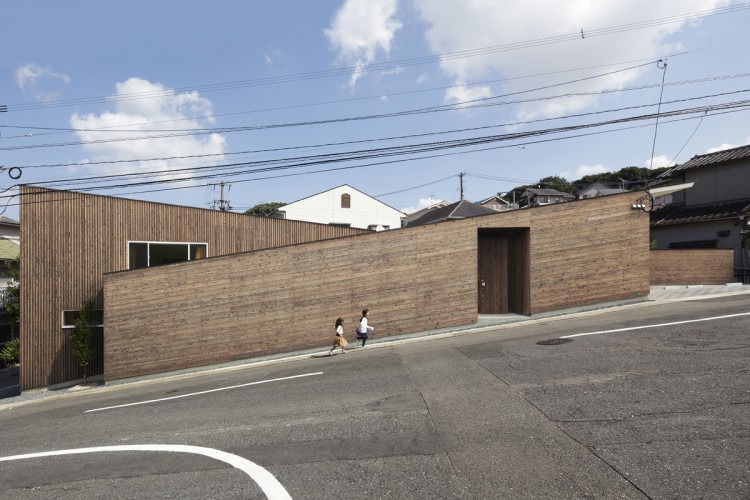
#RESIDENTIAL ARCHITECTURE PROJECTS
N HOUSE BY ROOTE SNUGGLES INTO SLOPING TERRAIN
Disadvantaged terrain transformed into a desirable residence in Japan
The timber-clad N House is located on a sloping plot in Fukuoka, Japan. In building the two-storey home, the architects at Japanese firm Roote had to navigate a four meter elevation change and a triangular plot that narrows from 16 meters to a mere 4.5 meters. Additionally, the clients, a married couple with two daughters, requested that the architects carve out ample garden space for dining, entertaining and playing.
Instead of working against the terrain, the architects used the slope to their advantage by creating two intersecting volumes. The eastern volume uses the slope to integrate a second storey at the lower end, while the low-lying western volume simply follows the terrain. As such, from the exterior, the volumes seem to rise independent of one another yet are connected through the interior.
A master bedroom and small study are located on the upper level of the western volume, while the children’s space is located on the lower level of the eastern volume along with the principal living space.
A wall runs along the very perimeter of the plot, outlining the spaces not occupied by the building and creating two private green spaces for the family. The larger space is centrally connected to the living space and provides a patio and dining area. The small green space at the back of the lot is visible from a tatami room.
