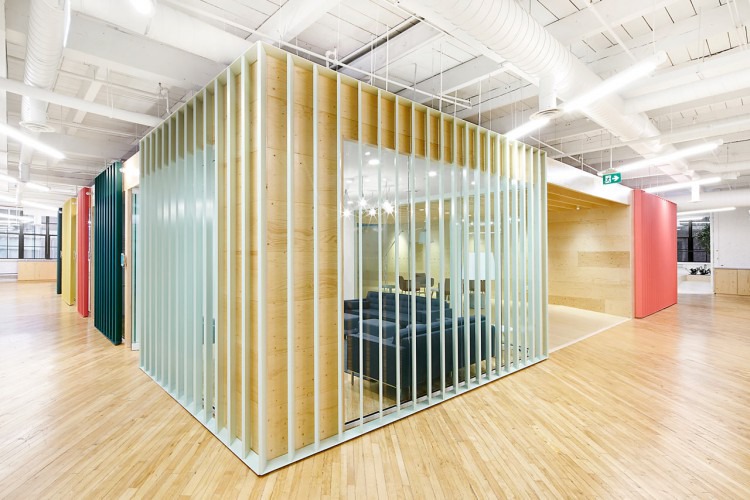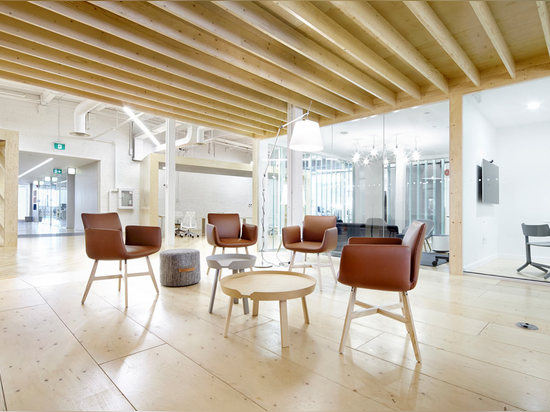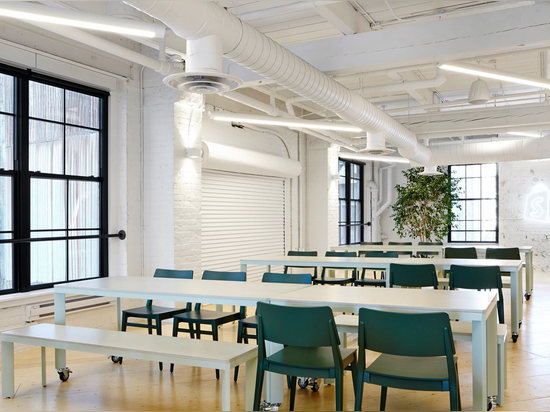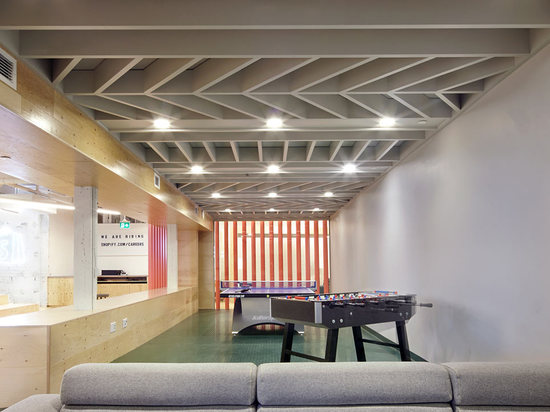
#COMMERCIAL ARCHITECTURE PROJECTS
MSDS STUDIO CONVERTS BRICK WAREHOUSE FOR SHOPIFY TORONTO
An open space that might convert even the most fervent non-believers
Multidisciplinary Canadian design practice M-S-D-S Studio has integrated their deliciously minimal style into the conversion of a 100-year-old brick warehouse which is home to Shopify Toronto. Spread across 18,000 square feet, the office contains 90 workstations, a reception area, retail shop, boardroom, 3 large meeting rooms, 6 small meeting rooms, 2 phone booths, a cafeteria, kitchen and cafe, gallery, game room, break-out space and informal work areas.
A floor plan with separate work areas that lacks solid partitions creates an environment allowing an open exchange of information, following a design based on “mechanisms of contemporary commerce.” The set-up of the block containing the conference and meeting rooms imitates a market street, the reception area appears to be a pop-up shop and the louvered wall is broken up and patterned in reference the vitality of a marketplace.
Sight lines are kept open by means of louvers, which also allow light to spread. The glass perimeter of the building allows sunlight to permeate each space, with fabric, soundproof glazing and strategic placements of each department enhancing sound quality.





