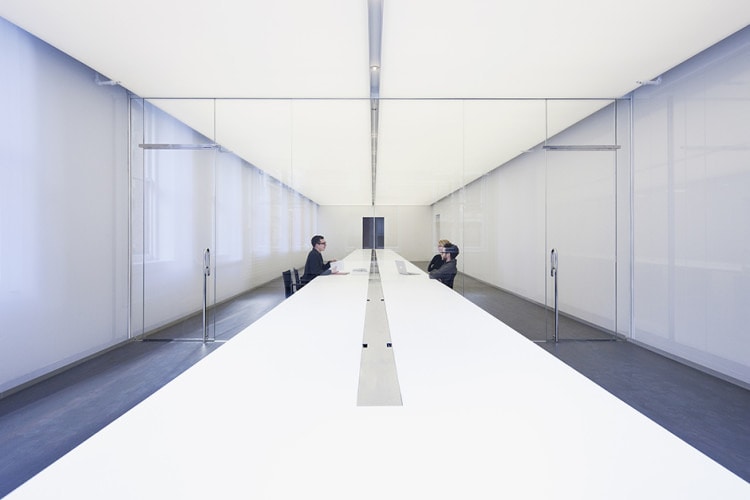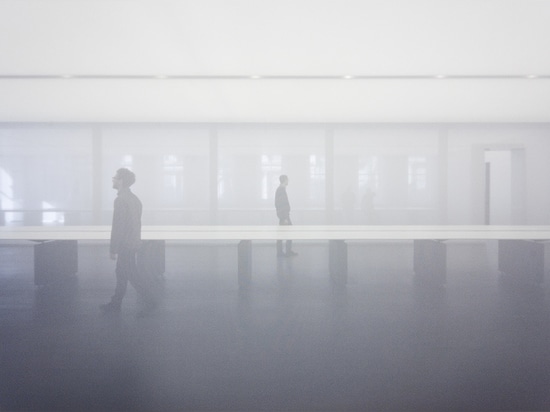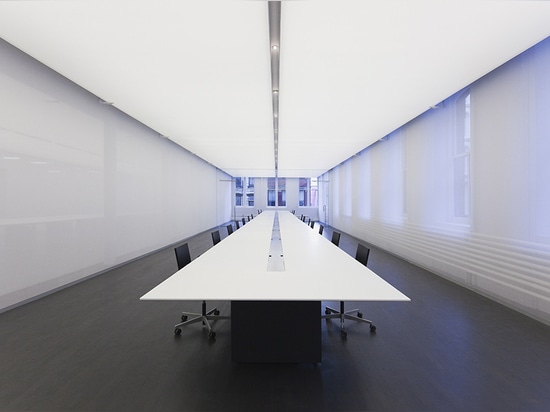
#COMMERCIAL ARCHITECTURE PROJECTS
LOGAN OFFICES
Dreary maze of cubicles, you will not be missed! SO-IL’s design for Logan takes ‘open space’ to a new level.
The New York-based production firm needed a flexible office that would easily accommodate the ebb and flow of consultants, and SO-IL delivered. Translucent fabric walls divide the office into two fluid spaces that are furnished with long, continuous tables. Without traditional limits, employees can meet, collaborate and produce infinitely, generating a sense of cooperation and community. Glass partitions and intelligent soundproofing provide (sometimes necessary) relief from distraction while letting daylight permeate the entire office. In short, the design is light, airy and versatile – no claustrophobic cubes in sight!




