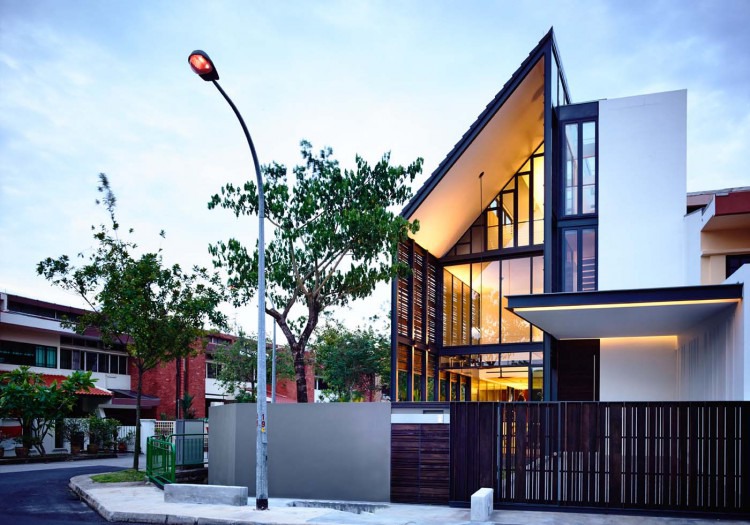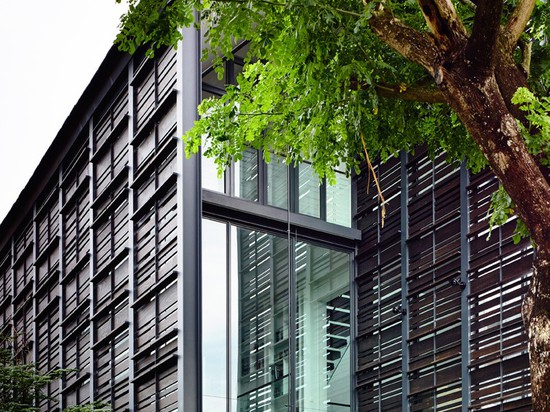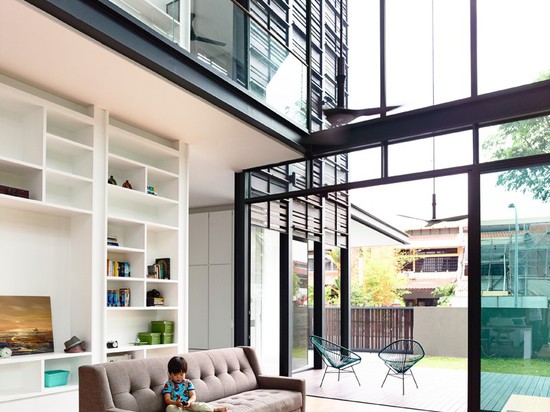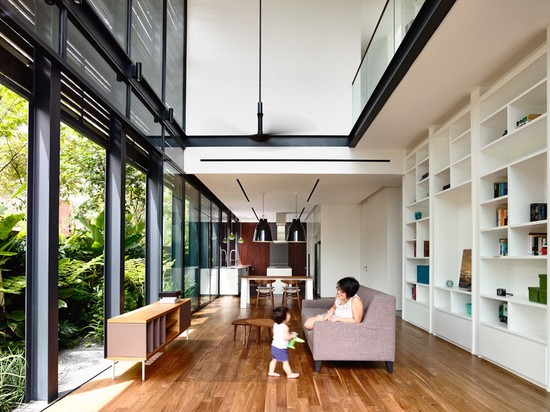
#RESIDENTIAL ARCHITECTURE PROJECTS
HYLA ARCHITECTS BUILDS LINES OF LIGHT HOUSE FOR A FAMILY IN SINGAPORE
Slatted timber screen preserves privacy of double height living space in this family residence
Lines of Light is a two-story corner terrace house in Singapore, designed for a family by HYLA architects.
The site occupies a corner lot, with the front of the house facing a side street. A slatted timber screen covering the entire side preserves privacy while allowing light and ventilation.
A high-volume outdoor terrace faces the main garden, with the space continuing into the double volume living room where a book shelf extends two stories in height.
Large glass sliding doors on the spacious first floor open to the lush side garden, while cantilevered stairs rise on both sides of the walls.
Other collaborators on the project include Mr. Han Loke Kwang Principal Architect, Assistant Architects Domenic Daniel and Charissa Chan, Main Contractor V-Tech Construction Pte Ltd, and Structural Engineer Tenwit Consultants Pte Ltd.





