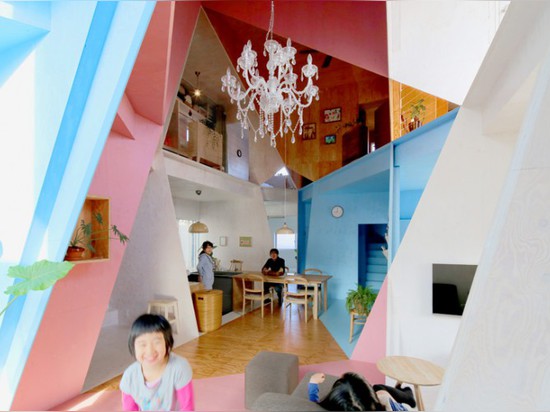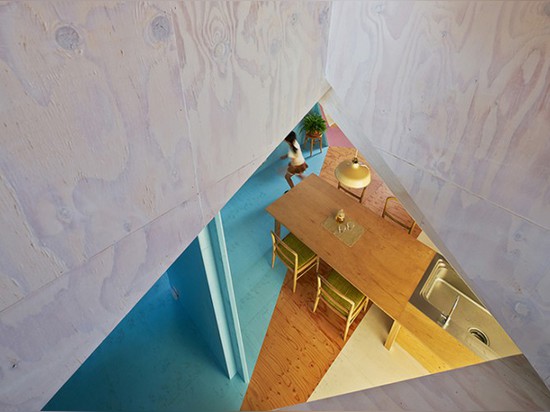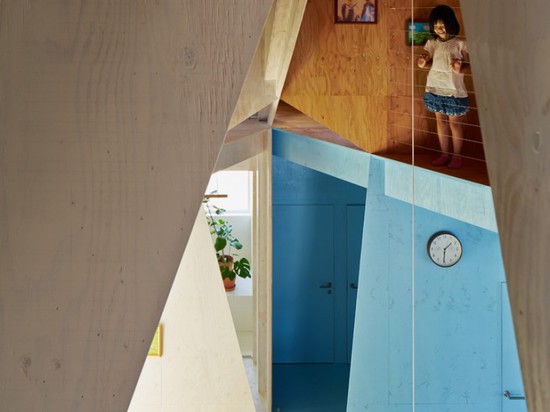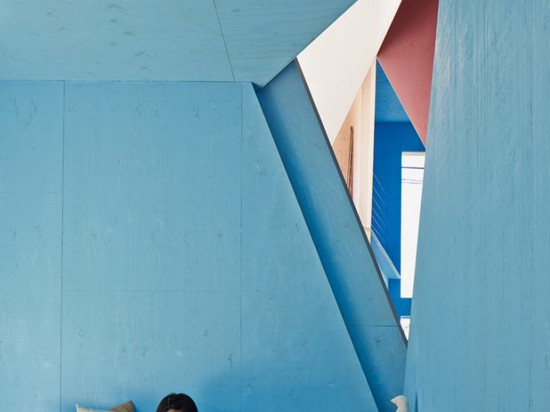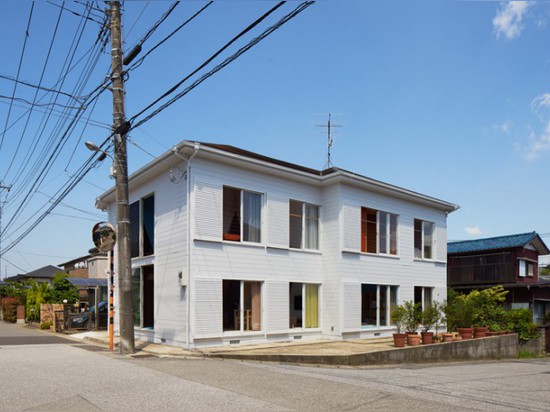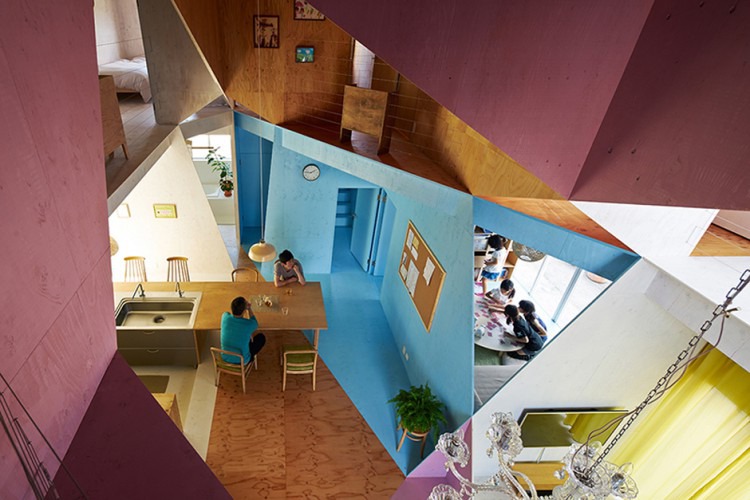
#RESIDENTIAL ARCHITECTURE PROJECTS
KOCHI ARCHITECT’S STUDIO CUTS A GEOMETRIC VOID INTO TOKYO RESIDENCE
The Japanese architecture firm uses a central space to connect the rooms of this urban renovation
Typically, rapid urban expansion leads to the transformation of homes into apartments, but Japanese architect Kazuyasu Kochi is doing just the opposite with this recently completed project in suburban Tokyo. Thanks to a clever renovation by Kochi’s firm Kochi Architect’s Studio, what was once a two-storey apartment building set to be torn down is now a unique single-family residence. The architect postulates that Japan’s decreasing population will lead to more space for individual families and, in consequence, more size-expanding renovations.
Despite its unassuming exterior, the interior is mind-boggling. The architects cut through the center of the building, generating a void that connects the eight individual rooms with a variety of vantage points. Private spaces mingle with public spaces through the geometric punctures. The effect is accentuated by asymmetrical plywood sheets that creating a structure of planes and lines. Bright colors reinforce the playful intersection between the different spaces.
