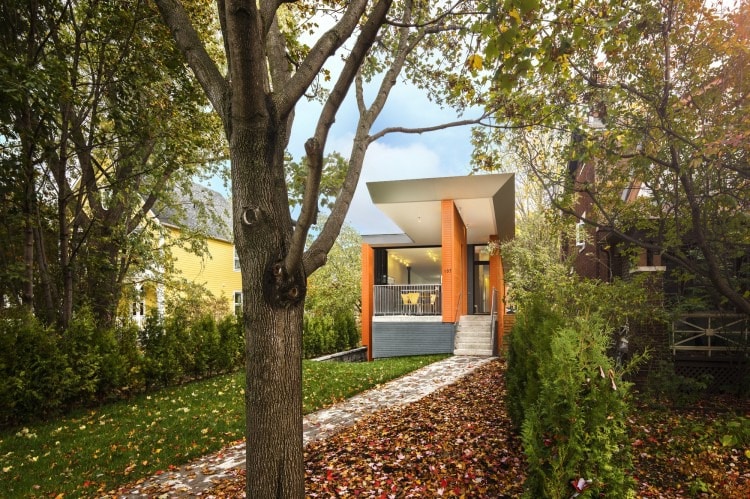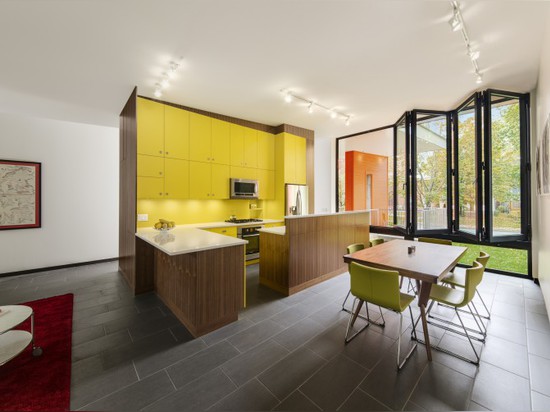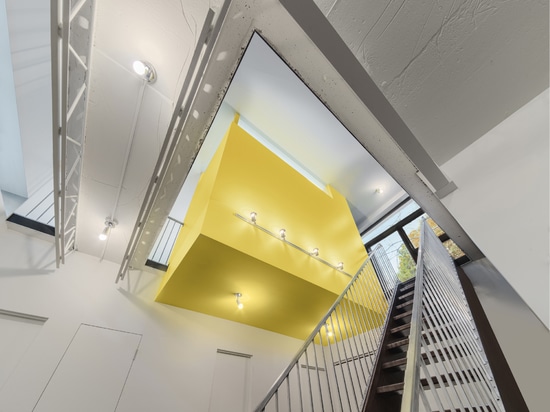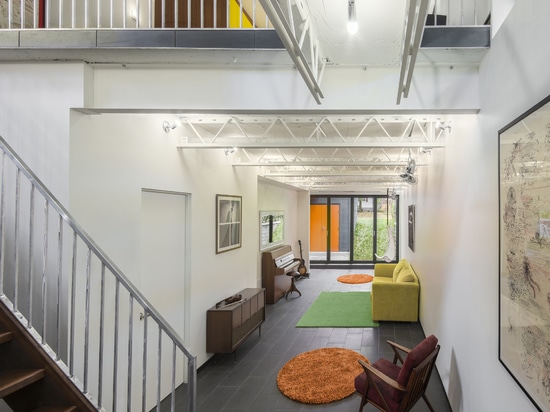
#RESIDENTIAL ARCHITECTURE PROJECTS
KARIOUK’S STACEY-TURLEY RESIDENCE
An intelligent home in Ottawa, Canada
How do you feasibly construct a family home that is bright, open and spacious with a width of only 7.3 meters? Such was the quandry confronted by Kariouk Associates for the Stacey-Turley Residence in Ottawa, Canada. Due to zoning restrictions, the home’s width was limited, meaning the structure had to be long, but zoning restrictions also made it impossible to line the length of the house with windows.
To address the issue, the architects opened the front of the house with a floor-to-ceiling glass accordion-door system. An ensuite brings light into the center of the home, while the bathroom is fitted with skylights and clerestory to let in additional light. For the main floor, a roof overhang was carefully calculated to block intense summer sunlight but let in winter sunlight. In fact, the sun effectively heats the home during winter months thanks to Insulated Concrete Form walls and poured concrete, radiant heated floors. These elements gather and store heat during the day, slowly releasing it during the evening hours.





