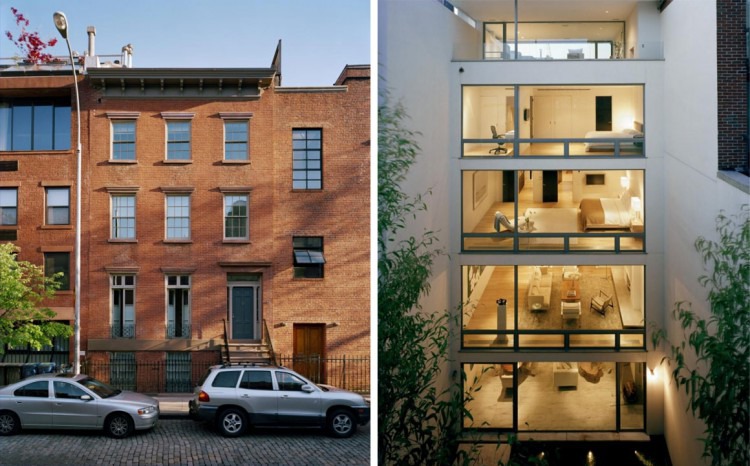
#RESIDENTIAL ARCHITECTURE PROJECTS
JANE STREET TOWNHOUSE BY STEVEN HARRIS ARCHITECTS
A classic New York renovation that lets it all hang out
Architect Steven Harris refurbished Adam Gordon’s Jane Street townhouse in 2007, turning it into a clean, open home. The project found itself smack-dab in the middle of New York Magazine’s real estate section. Harris not only added a fifth floor on the roof but covered the rear wall in glass layers. The large glass walls, individual to each floor, allow a view of the walled-in back garden.
The undertaking of the Jane Street townhouse impressed us more when we asked about the materials used. Harris chose to use local materials. This not only cuts back on cost, but supports national economy. The glass came from upstate New York and the marble for the kitchen’s island was ordered from a quarry in Vermont. To further the stacking of his glass layers, Harris schemed his fifth floor addition.
Thus we find the back of this townhouse completely open, while containing a very private element to its design. The Jane Street townhouse fits in well with a current observation we cover in our latest e-magazine: hidden away or voyeuristic architecture. Check out our latest edition.
