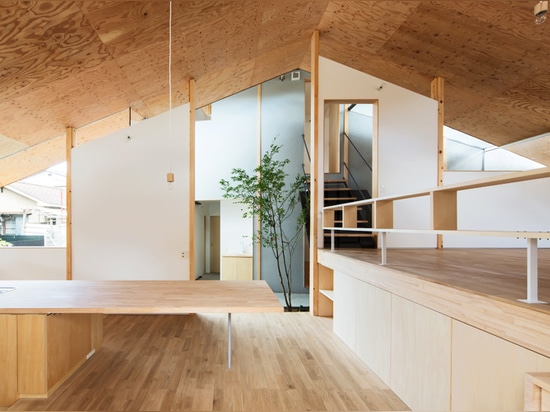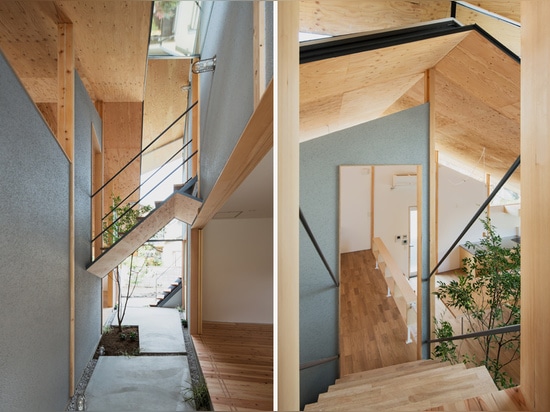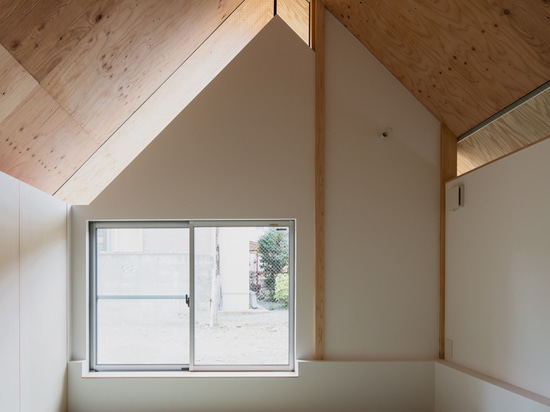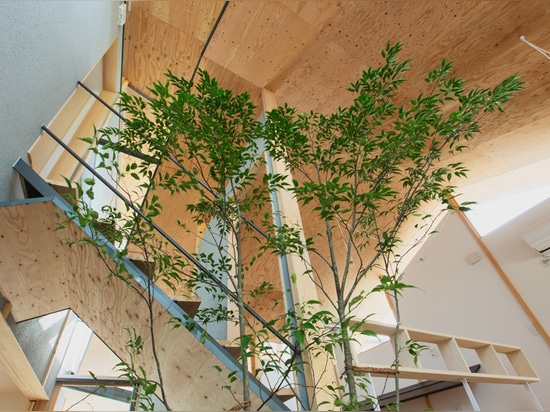
#RESIDENTIAL ARCHITECTURE PROJECTS
HOUSE UNDER THE EAVES BY Y+M DESIGN OFFICE
A Japanese home that strikes the perfect balance between the past and the present
Japanese design studio y+M design office completed the beautiful House Under the Eaves in the suburban area of Kyoto, thus successfully combining both traditional and contemporary aspects of Japanese culture. A challenge that was far from being simple to achieve.
Indeed, a quick look inside is enough to understand that the perfect balance found by the Japanese firm is delicate and refined. If the lines seems straight and modern, the light wood and the abundance of natural light give warmth to the two-storey property.
But the zen feeling conveyed by this house comes from the important place the void takes in the house. The complex and intricate organization of the house on two unequal blocks and two stories is only made coherent thanks to the central void around which all these elements seem to bind and become one. Overlapping eaves, reminiscent of conventional Japanese architecture, help create the link between those elements, while also preventing strong glare in the summer and welcoming warm sunlight during the winter.
In the end, we have a beautiful house that requires very little heating or cooling and conveys a real feeling of zen and peace. A great modernization of tradition.





