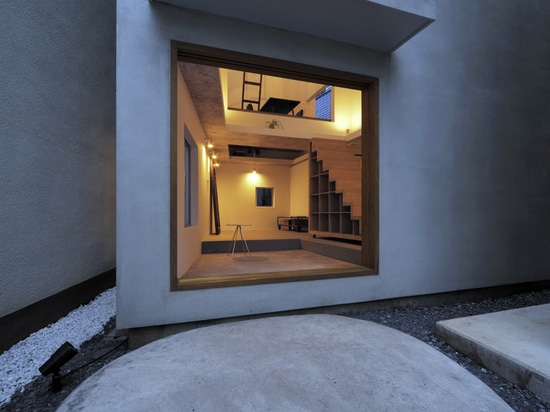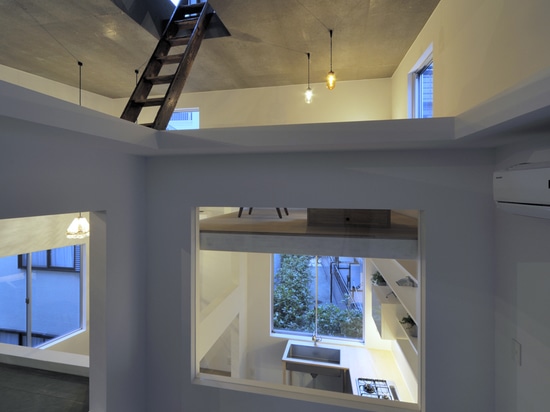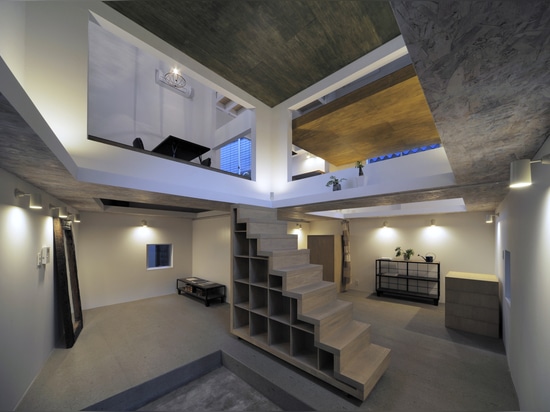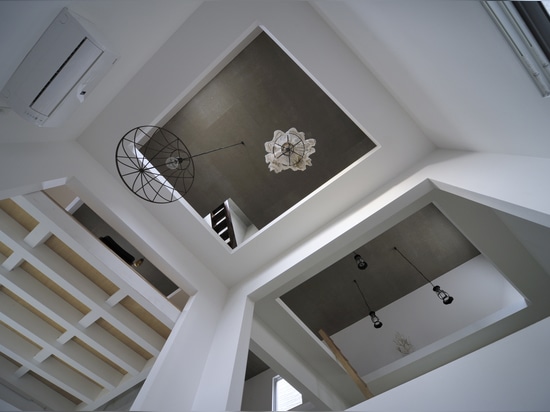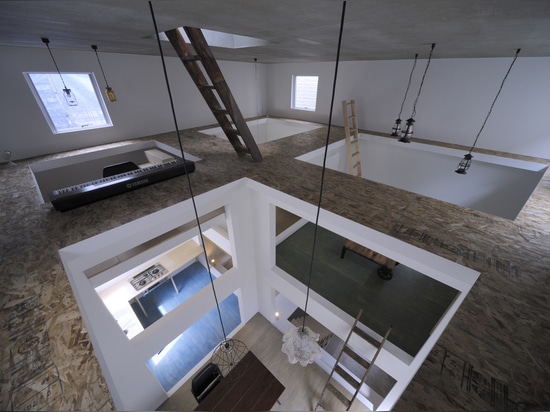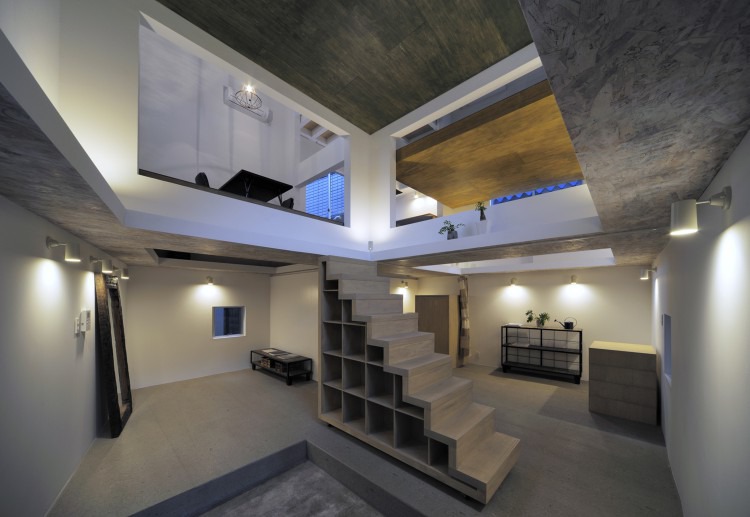
#RESIDENTIAL ARCHITECTURE PROJECTS
HOUSE T BY HIROYUKI SHINOZAKI ARCHITECTS
A Tokyo abode with an enchantingly quirky layout
House T by Hiroyuki Shinozaki Architects is a two-person home and office located in Tokyo, Japan. It is only accessible through a narrow alley and is completely surrounded by buildings. Must be impossibly dark and claustrophobic, right? Wrong! The magicians at Hiroyuki Shinozaki conjured up an astonishingly open and airy structure.
How did they do it? By creating a series of shifted catwalk platforms around a central column. Furniture is placed on the platforms to create rooms, and the rooms are connected with a series of stairways, ladders and 1.4 meter openings. Everything is open and supported by the central column and steel angles. It’s basically a giant playplace for adults. Oh, and did we mention it has a roof terrace? Yes.
