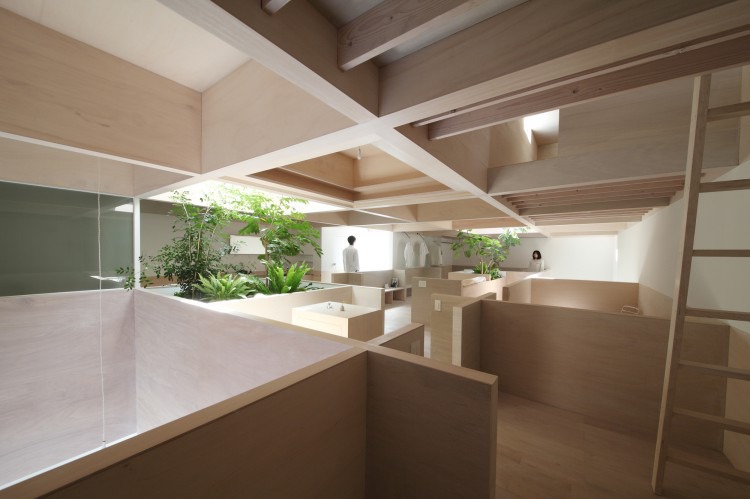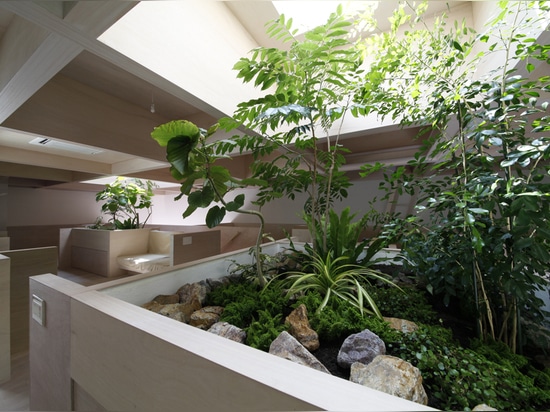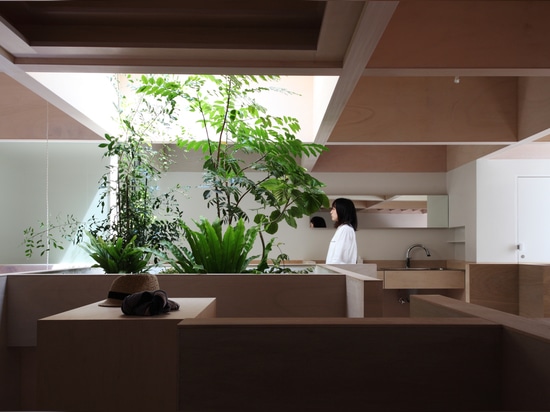
#RESIDENTIAL ARCHITECTURE PROJECTS
HOUSE IN HANEKITA BY KATSUTOSHI SASAKI + ASSOCIATES
Half-height partitions create an interior playground in this Japanese residence
An easy argument can be made for the need of architecture to be in harmony with its surroundings, but it’s not easy to create a structure that blends in while standing out. The intimate connection between interior and exterior was the point of inspiration for the House in Hanekita by the Japanese architecture firm Katsutoshi Sasaki + Associates. Arguably, the house is almost faceless, but it retains a clear identity without ostentation.
The residence is home to two different households that are separated by the staircase, by storage between east and west and by sliding doors set on the south side. The sliding doors create a flexible boundary for the families, letting the space be both open and closed. The house is also adjacent to a public park, with its varied landscape and its natural propensity as a playground for children. Adopting this idea, the architect created a maze of half-height walls on the house’s second story, creating an artificial landscape and place for play. Thus when the residents are standing, they are easily visible, but they only have to sit or lie down to turn the space into their own private retreat.
Sliding glass doors penetrate the otherwise closed northern face of the house, offering a wider entrance and a view of the cherry blossoms in the park, while the earthen entrance floor acts as a bridge between inside and out. Two interior gardens bring nature into the house, and on the southern side, a private garden provides a continuation of the park’s natural landscape as if the park was flowing through the house to the other side.
What could be a traditional home with four walls is transformed into a structure with no real boundaries. Interior meets exterior and the two households become one. An unusual concept that gives the residence all of its appeal.





