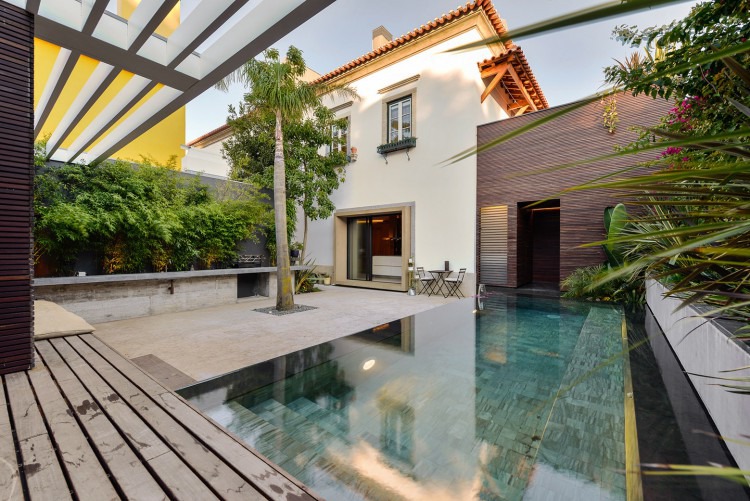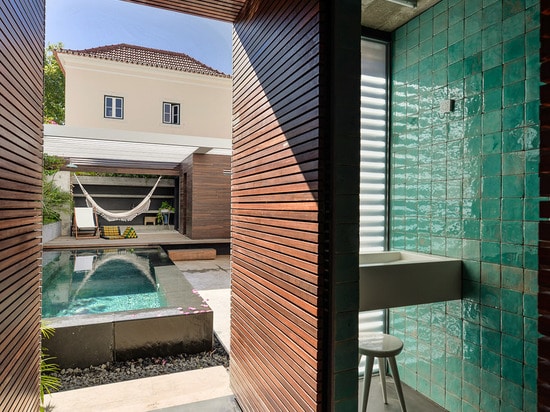
#RESIDENTIAL ARCHITECTURE PROJECTS
HOUSE IN ESTORIL BY RICARDO MORENO ARQUITECTOS
A modern Portuguese house from 1923
A quick look at the House in Estoril, Portugal, might have you thinking that Ricardo Moreno Arquitectos did a wonderful job designing a modern yet welcoming family house. However, that would be overlooking the fact the house actually dates back to 1923.
Unlike a conventional renovation in which the point is to highlight the features of the existing house and add hints of modernity (creating a good mix if you will), Portuguese architect Ricardo Moreno completely integrated the traditional shape of the house in his vision. The existing walls have been used as a bridge to modernity.
From outside, the house remains more or less the same. The outdoor walls have been preserved and refreshed with traditional techniques and materials. But, once inside, everything is new and arranged in a different way. A wooden volume redefines the house’s organization. Stairs are carved into the volume, leading to the private areas located in white suspended portions.
The result is a success. A wonderful patchwork of texture, materials and forms assuming the history of the house while writing a new page in it.





