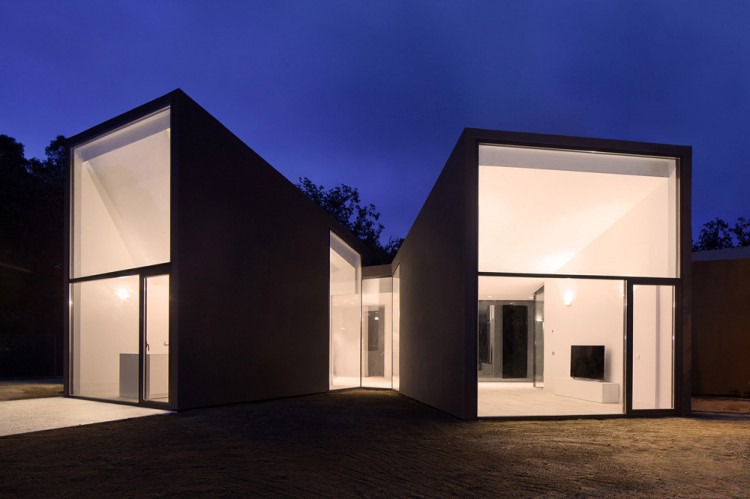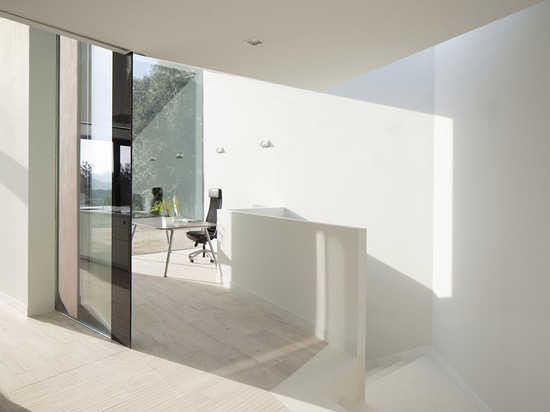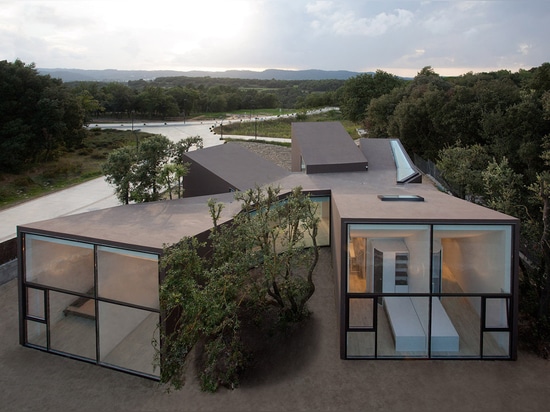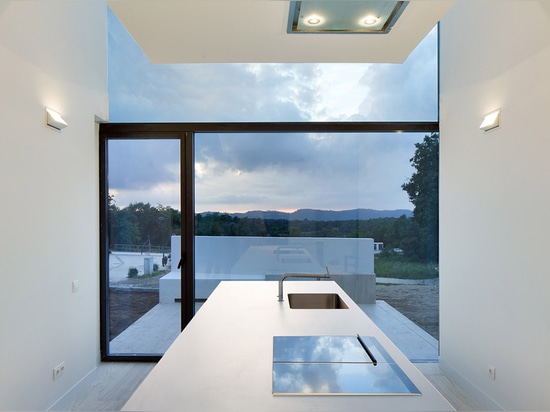
#RESIDENTIAL ARCHITECTURE PROJECTS
HOUSE & STUDIO YC BY RTA-OFFICE
Five connected volumes form the layout for a home and office in Barcelona
House and Studio YC is located in a village outside of Barcelona. Spanish architecture firm RTA-Office created one structure with five varied volumes that radiate from the center. Within each volume is an isolated function: bedrooms, living room, kitchen, office, entryway. The main entrance is located at basement level and leads to the entryway via a stark white staircase that sets the stage for the interior’s bright white walls and blond wood floors.
Much like the Czech Republic’s Chameleon House, each of the volumes offers a renewed perspective on the surroundings and a unique experience within the house.The large picture windows provide a permanent window on the changes in weather and season. Discreet during the daytime, they are transformed into luminous beacons at nightfall.
The architects chose the shape in order to spare as many of the plot’s indigenous trees as possible. They also clad the home in ochre tones that meld with the landscape. Between each volume is a sliver of courtyard that works to increase natural light within the home.





