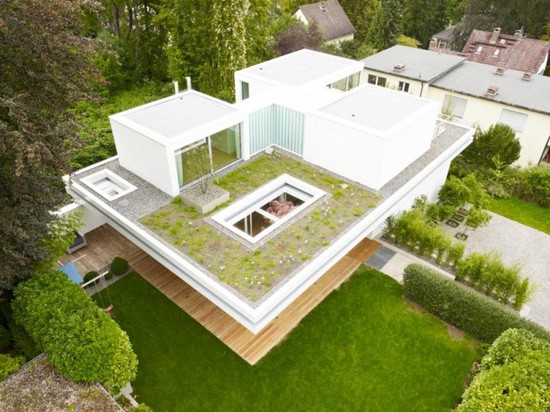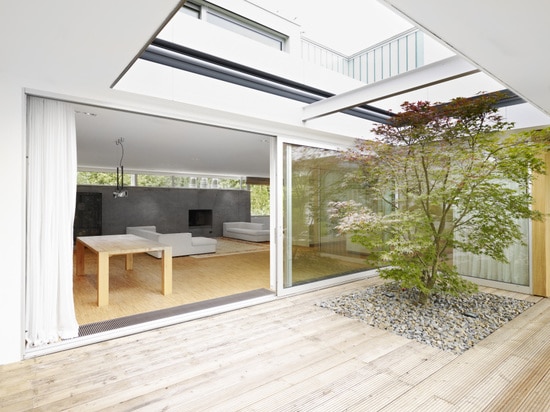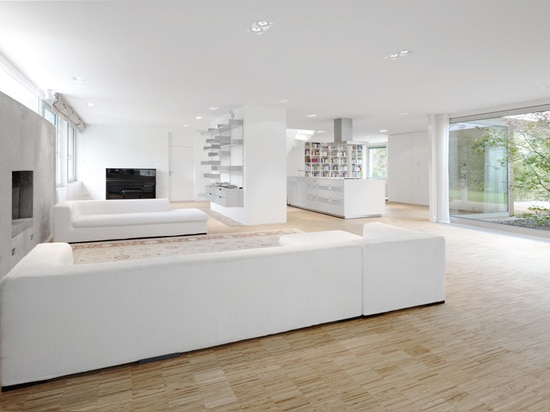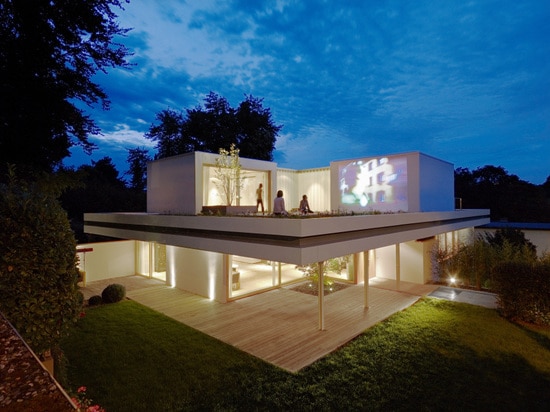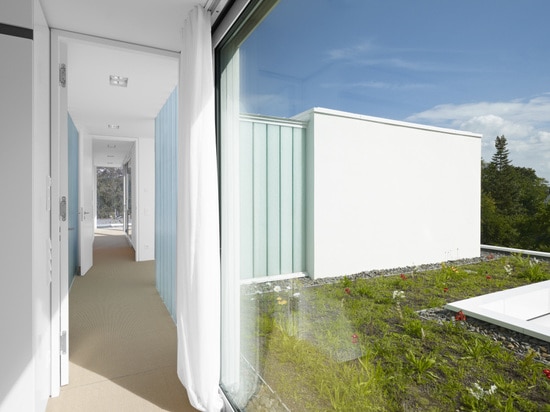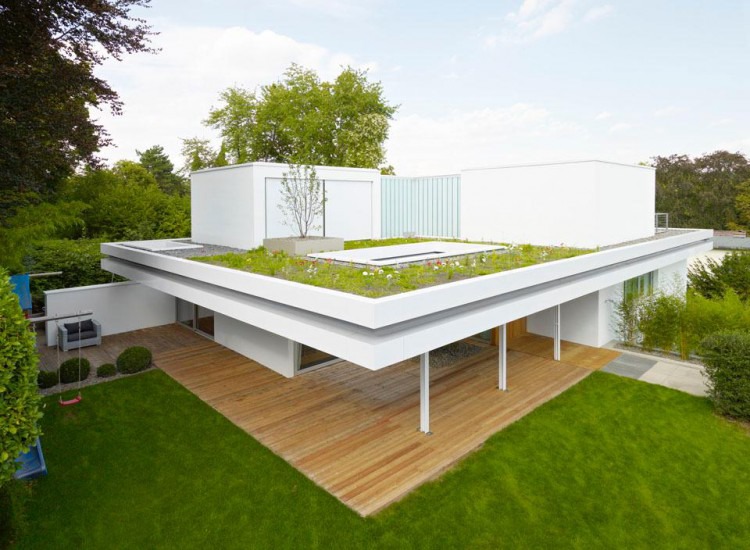
#RESIDENTIAL ARCHITECTURE PROJECTS
HAUS S BY CHRIST.CHRIST. ASSOCIATED ARCHITECTS
A creative spatial solution for a residential renovation
Haus S is the renovation of a 1960s bungalow in Wiesbaden, Germany. A young family purchased the home and quickly realized that they needed more space. But space is scarce in urban areas, and sometimes a creative solution is needed. The design by German architecture firm Christ.Christ. associated architects converts traditionally unused roof space into a useful place for relaxation.
An unexpected garden finds its place on the potentially empty space of the floating rooftop. Thus the garden becomes a place for recreation with a wall that serves as an outdoor cinema. It also provides a layer of insulation that serves as a heat screen, but also reduces water runoff by 50% and creates a cooling element when moisture evaporates.
Three volumes were placed on the roof, including the parental suite, while an open footprint on the ground floor liberates the space. Playing with the idea of transparency, the use of translucent elements throughout the house allows for natural light while preserving privacy.
The house has been awarded with several prizes, including the Heinze Architkten AWARD 2014, the German Design Award 2014 and an International Architecture Award from the Chicago Athenaeum.
