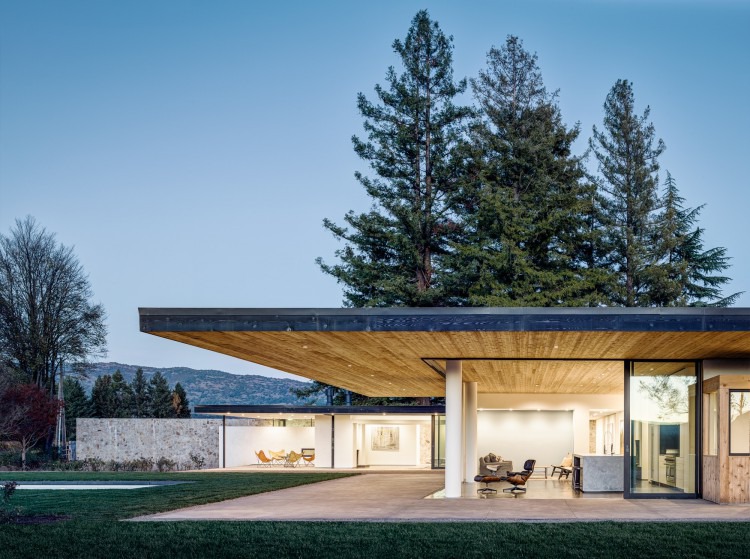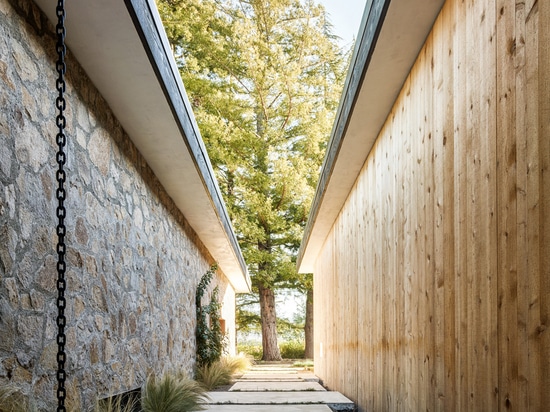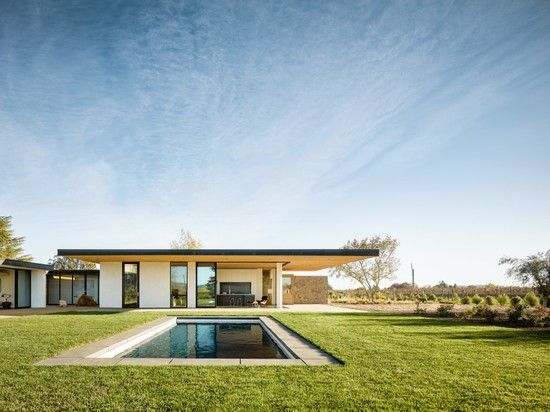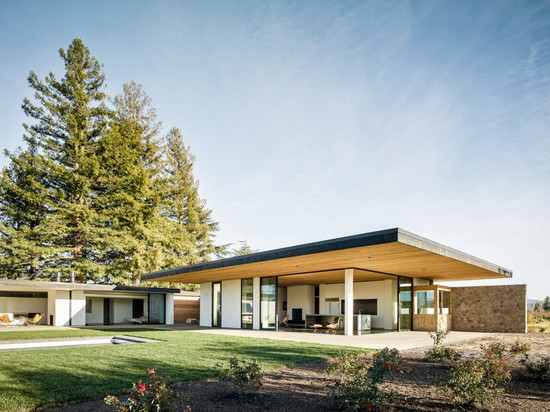
#RESIDENTIAL ARCHITECTURE PROJECTS
GREENERY & SCENIC VIEWS ABOUND IN JORGENSON DESIGN’S NAPA VALLEY HOUSE
A series of interconnecting spaces create interior and exterior links in this Californian abode
A 5,050 square-foot house in California’s Napa region comprised a 2014 project by Jorgenson Design. The structure, which in fact consists of two houses connected by glass, is situated within the vineyards on a large tree-dotted plot of land. The houses are divided from a busy road by two L-shaped walls – one stone and one cedar.
An arrangement of pieces around the courtyards and terraces behind these walls creates paths connecting individual gardens, each with its own ambiance. Conceived as a porch-like atrium, the entrance garden leads to a solid redwood door crafted from the only tree removed from the site, which leads to a small glass foyer connecting the two main walls of the house.
On either side are interior portals; one leading through a cedar wall and the other through a thick stone wall. The portal through the cedar wall opens to a garden and guest rooms while the stone portal leads to the family art collection and main house.With the main house affording 270 degree views of the surrounding Mayacamas Mountains, Mt. St. Helena, and Stags Leap beyond, the guest rooms provide southern views of the vineyards, Stone Mountain, Mt. Vedeer and the nearby city.
Though easily accessible, the utility areas are hidden away in front and serve as a buffer between the house and busy road. Large eaves let in just the right amount of light, creating a place to enjoy the outdoors year round and providing protection from the summer sun.





