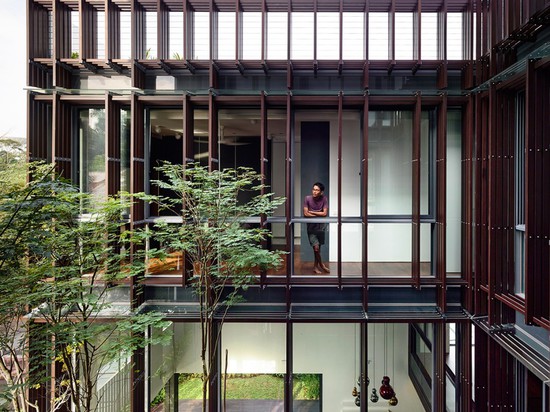
#RESIDENTIAL ARCHITECTURE PROJECTS
GREENBANK PARK BY HYLA ARCHITECTS BOASTS VERTICAL COURTYARD
Central, full-height courtyard is the focal point for home in Singapore
Award-winning Singaporean architecture firm HYLA Architects designed a semi-detached residence in Greenbank Park, Singapore, that centers around a two-storey courtyard. The first level of the courtyard is a timber-frame box with transparent glass walls. Inside, a small pond contains a single frangipani tree at the center. The second level faces the master bedroom and is screened with horizontal and vertical wood strips.
As well as integrating nature into the home’s interior, the courtyard acts as a well of light. Light filters from the top down into the center of the home. Additionally, the courtyard ensures resident privacy as well as acting as a noise buffer between the home and a busy adjacent road.





