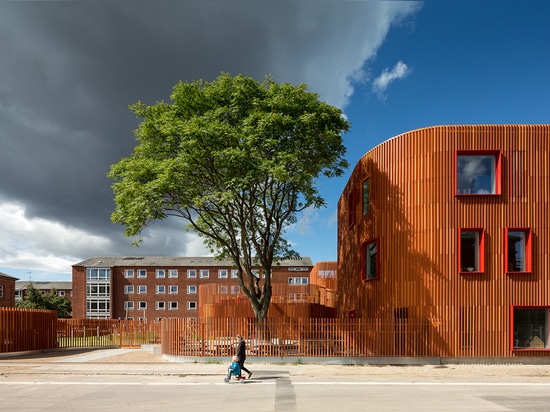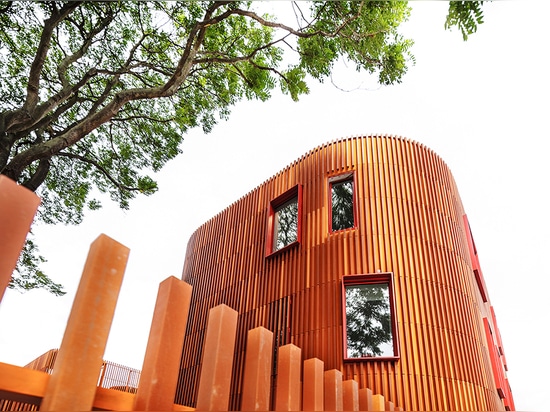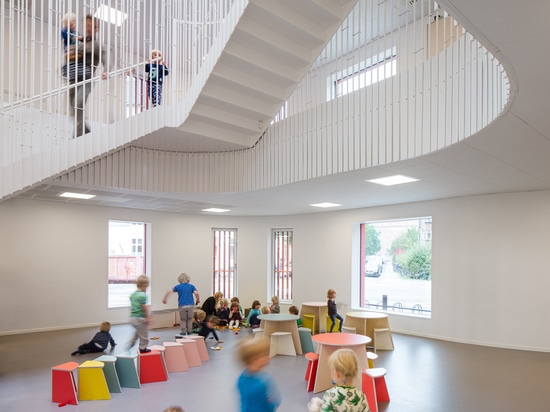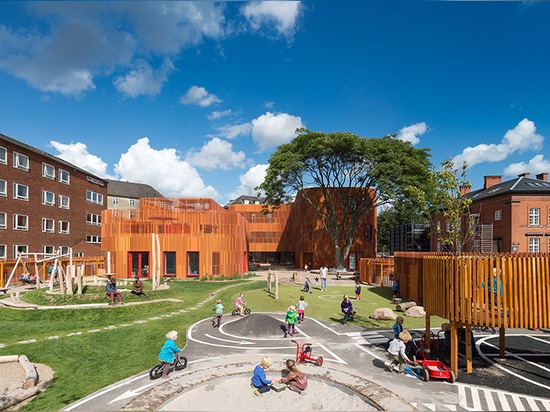
#PUBLIC ARCHITECTURE PROJECTS
FORFATTERHUSET KINDERGARTEN BY COBE
Gardens and green roofs complement bright brick cladding for this striking kindergarten in Denmark
Opened in July 2014, the Forfatterhuset Kindergarten is located in a historical neighborhood of Copenhagen. The building is mostly surrounded by retirement and nursing homes that are built with very traditional brick. When designing the kindergarten, the architects at COBE directly faced the challenge of respecting tradition while ensuring an environment that would best allow the children to learn and grow.
To resolve this potential discord, the architects used brick in the construction of the new building. However, instead of using horizontal brick cladding, they used vertical brick lamellae. The lamellae continue across the windows and around the garden and playground, functionally serving as solar screening and a fence.
The kindergarten incorporates five small houses and more closely resembles a miniature village than a school. In addition to the ground-floor playground, each “house” has its own green roof and roof garden. The interior is a coherent continuation of the exterior with spiraling railings that mimic the exterior brick and a bright white that lets the educational materials become the focus.





