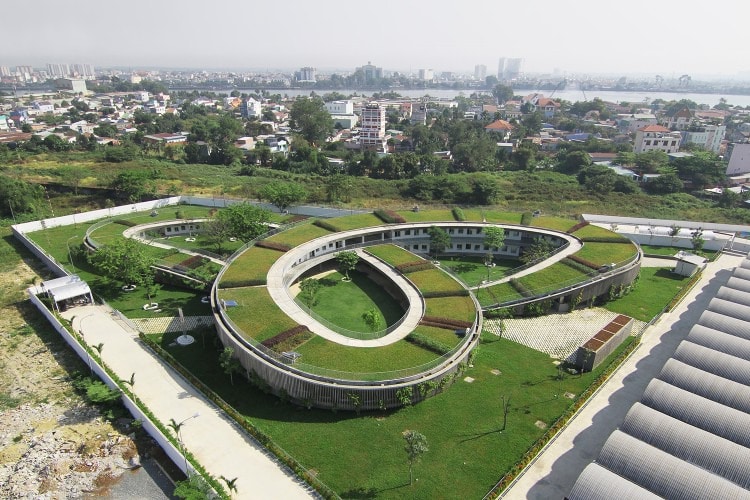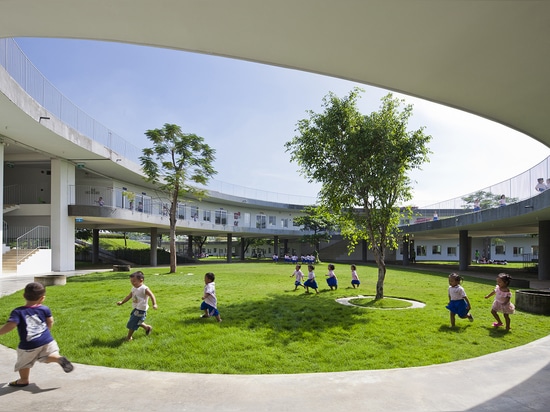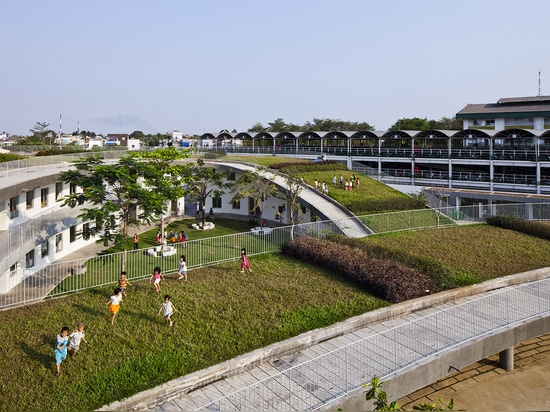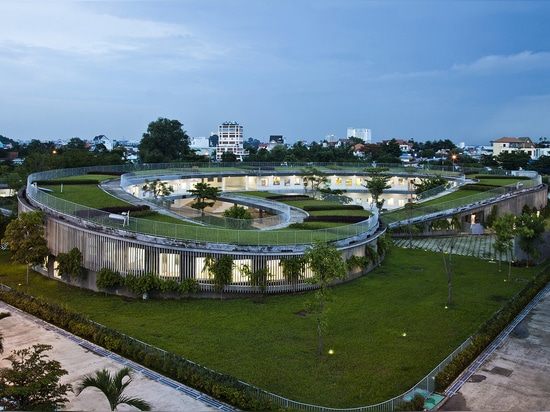
#PUBLIC ARCHITECTURE PROJECTS
FARMING KINDERGARTEN BY VO TRONG NGHIA ARCHITECTS
Farming Kindergarten provides children with green space and an agricultural education
Farming Kindergarten, a 2013 project by Vo Trong Nghia Architects, has been implemented in Biên Hòa, Dong Nai, Vietnam. The 3800 square meter complex – intended to counteract the effects of rapid urbanization that deny children access to green spaces – is designed to accommodate 500 children of workers in a nearby shoe factory. It consists of a continuous narrow strip of a building with a sloping, triple-ring green roof that encircles three playgrounds. A 200 square meter experimental garden allowing for five different vegetables was recently added to the roof in order to educate the children about agriculture and allow them to further connect with nature.
Two side operable windows maximize natural lighting as well as cross-ventilation of the building, which allows it to be run with no air conditioners in spite of the region’s tropical heat. Other architectural and mechanical energy-saving properties of the complex include the insulating green roof, shading green facade and solar water heating. Wastewater from the factory is also recycled for plumbing and irrigation. According to a post-occupancy record issued 10 months after completion, the building’s energy consumption is reduced by 25% and its water usage by 40%. Due to a limited budget, the building’s construction used local materials such as bricks and tiles. Low-tech construction methods were implemented as well, helping to reduce the environmental impact of the complex and bring the total construction cost down to only 500 USD per square meter.





