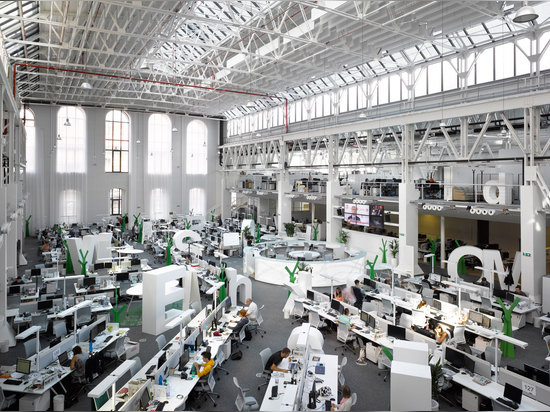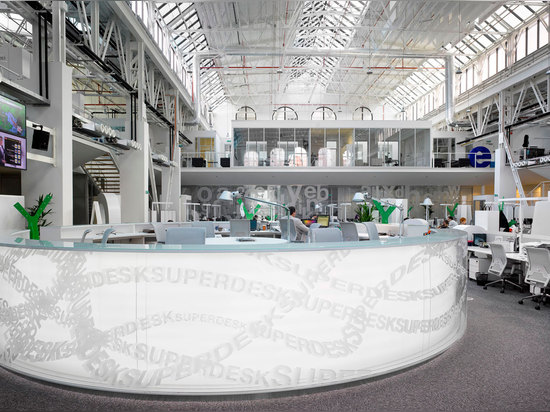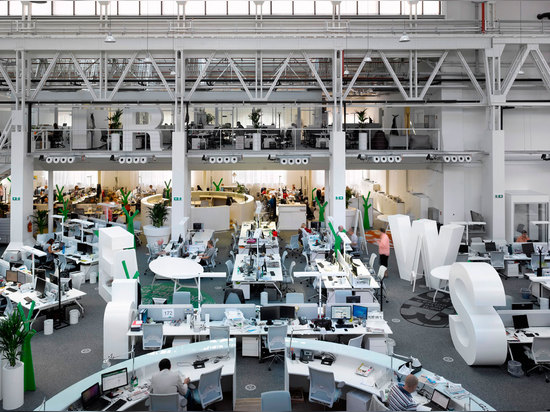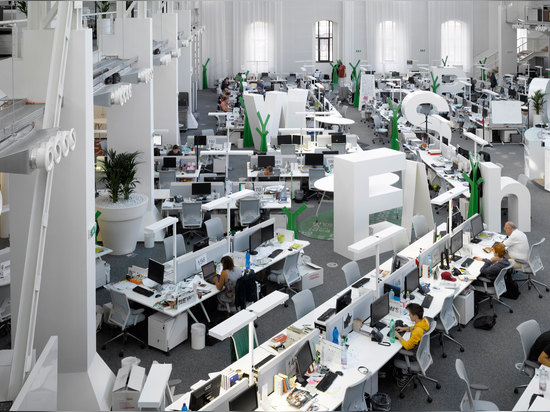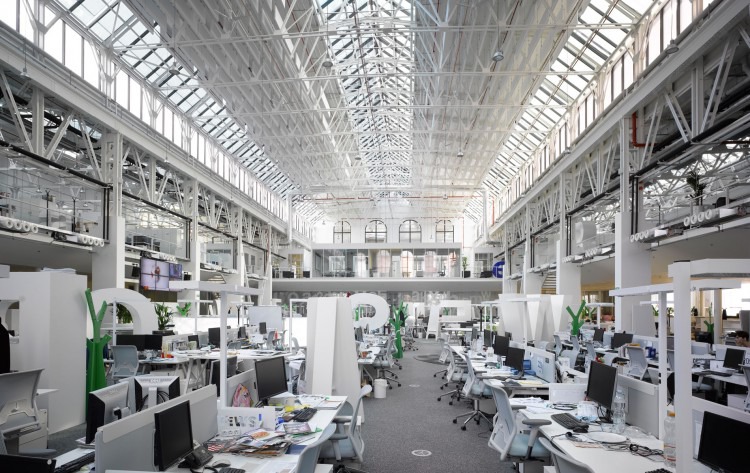
#COMMERCIAL ARCHITECTURE PROJECTS
ECONOMIA PUBLISHING HOUSE BY RICARDO BOFILL
The renowned Spanish architect transforms a defunct factory into a usable office space
The Karlín district of Prague has a very rich industrial history that has since been left aside. When the architects at Ricardo Bofill Taller de Arquitectura received a renovation project in this former industrial center, they were determined to respect the building’s past with a design that enhanced its unique features.
Originally a boiler factory, the building was now commissioned as the new space for the Economia publishing house. The building consisted of an 1800 square meter central space flanked by two overlooking mezzanines. The open central floor plan takes full advantage of the building’s 18-meter-high ceiling to create a spacious and flexible newsroom, while the upper-level mezzanines were turned into meeting rooms and an administrative area.
Larger than life letters add a whimsical feel to the space, while simultaneously scaling down its immensity and giving a nod to the heart of the company’s business. The all-white decor provides an ultra-modern aesthetic that both complements and contrasts the traditional structure and exterior space.
