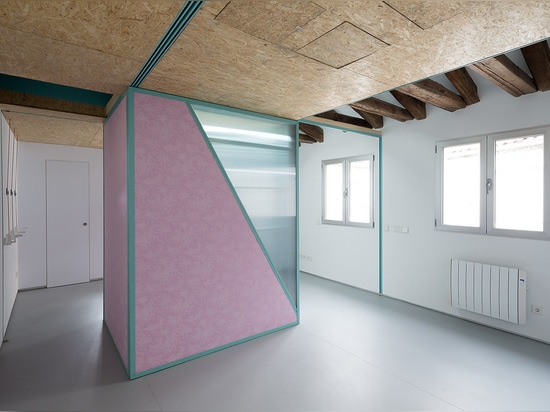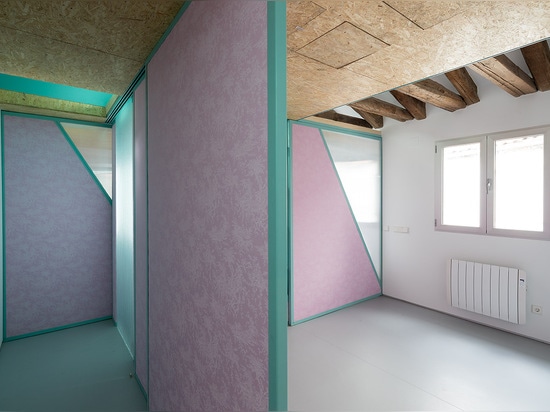
#RESIDENTIAL ARCHITECTURE PROJECTS
DIDOMESTIC BY ELII
A bubble-gum-colored remodel with a particularly inventive layout
Didomestic by Spanish firm Elii Architecture Office is the recently completed (and ingenious) remodel of an attic apartment in Madrid. After gutting the old apartment to reveal a large, open space, the architects began to rearrange the interior, ensuring the greatest possible spatial flexibility. A central staircase and storage area serves as a central core to the open space and leads to a mezzanine with a bathtub and sleeping accommodations under the sloped roof. Moving panels with transparent sections were installed to allow small areas to be shut off when necessary. Perhaps the best part is a series of invisible doors throughout the apartment that, with a simple tug or twist of a handle, reveal a plethora of clever elements such as storage, cabinets, a table and chairs, a swing, fans, a hammock and even a vanity mirror! We recommend that you watch the video to get the full effect.





