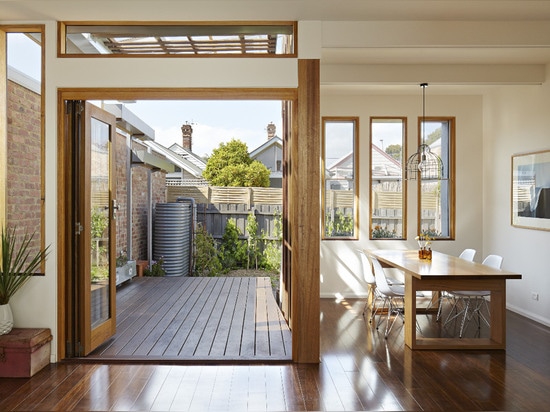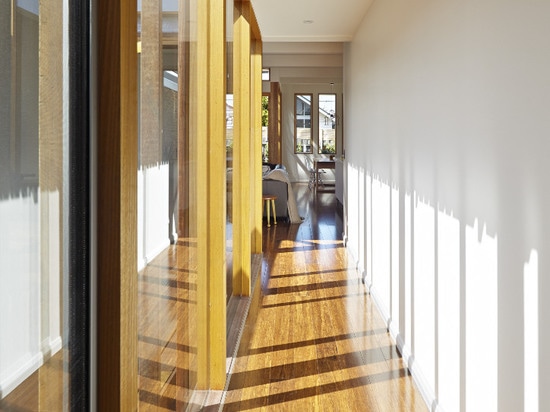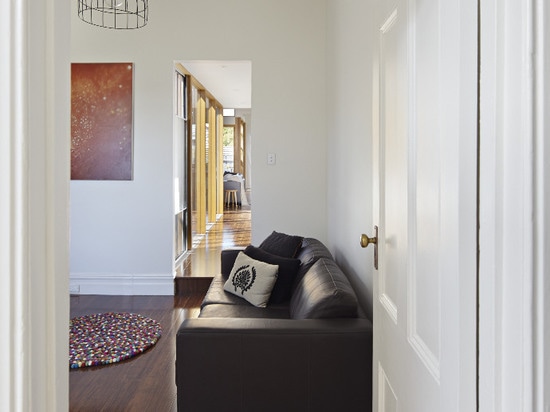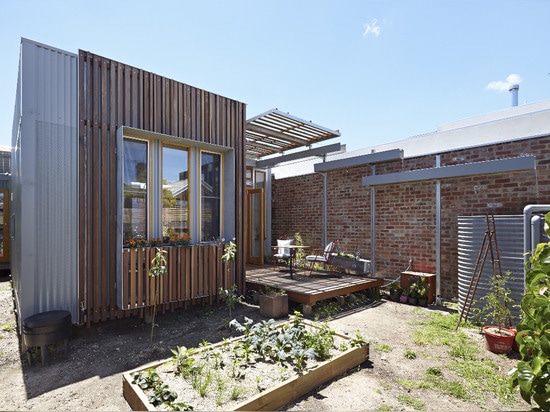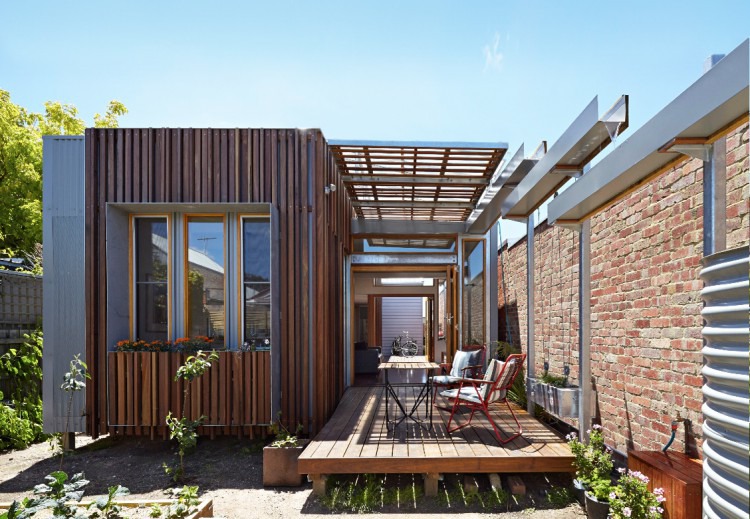
#RESIDENTIAL ARCHITECTURE PROJECTS
CONVERTIBLE COURTYARDS HOUSE BY CHRISTOPHER MEGOWAN DESIGN
A modern extension with a modular courtyard
Located in Melbourne, Australia, the Convertible Courtyards House was conceived to perfectly adapt to the area’s notoriously changeable weather. The house is part of a series of heritage protected cottages, rife with unrealized potential that Christopher Megowan Design was tasked with unveiling. The project saw the addition of a kitchen, living area, dining area, bathroom, master bedroom and more.
To ensure that the newly added living space received enough natural light, the architects also created a central courtyard between the modern extension and the original structure. This central courtyard has a retractable roof that entirely covers the space and allows for the regulation of sun and rain, providing a protected connection to the exterior. To further blur the boundaries, large double doors were placed on either side of the living room. To complete the perfect picture, the house has a whole host of eco-friendly amenities, including solar panels, sustainable and locally sourced timber and intelligent rainwater collection.
