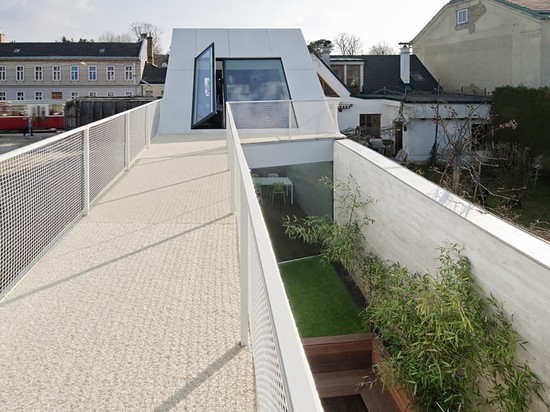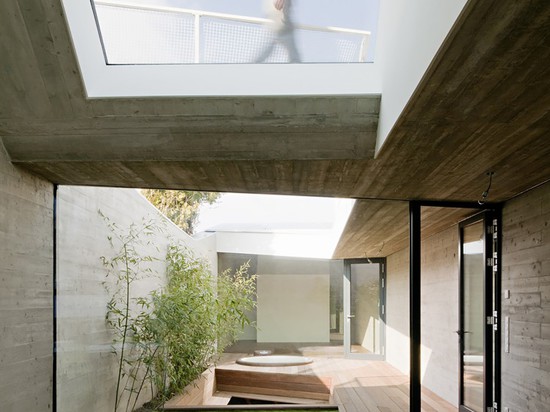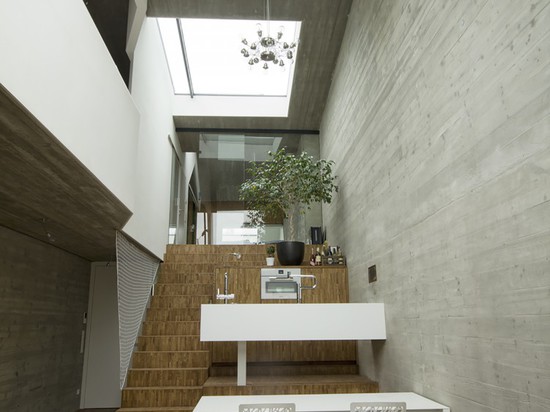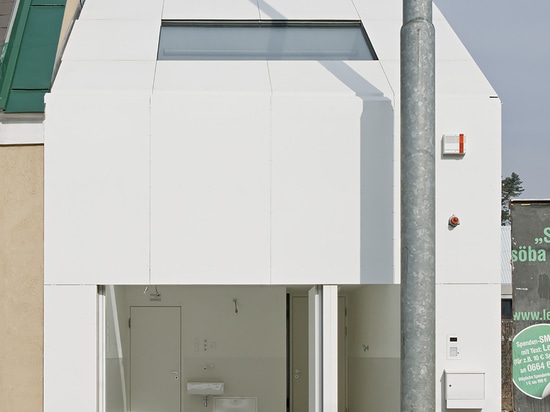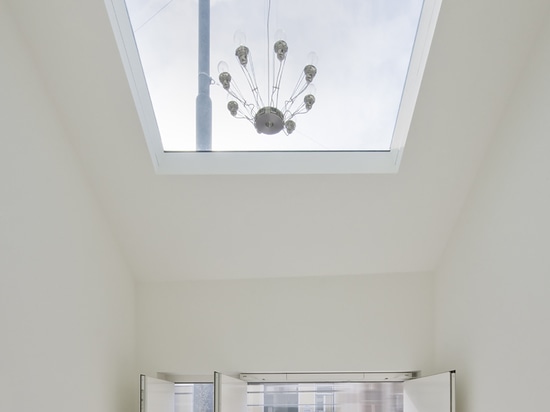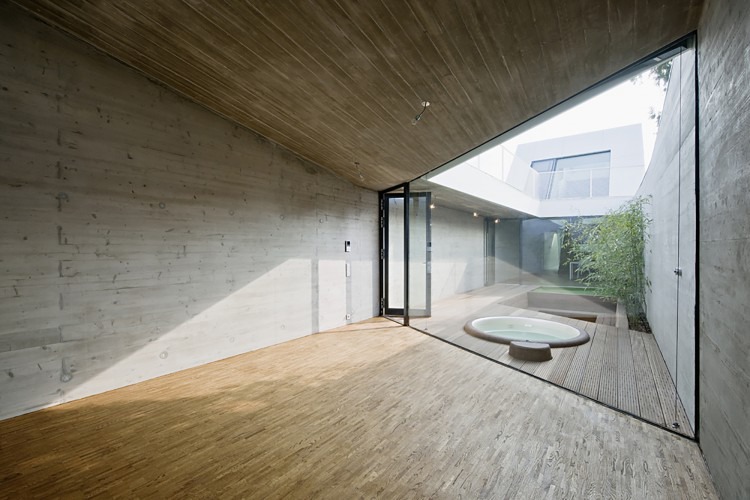
#RESIDENTIAL ARCHITECTURE PROJECTS
CJ5 HOUSE BY CARAMEL ARCHITEKTEN
An urban home in Vienna that is space-saving and energy autonomous
Almost by definition, urban areas have limited space and a surplus of citizens. One common solution is the high-rise apartment building that permits an excellent ratio of space to density. Build up, not out, right? However, high-density apartments can detract from privacy and individual quality of life, so Caramel Architekten have proposed a different solution in Vienna, Austria.
Almost by definition, urban areas have limited space and a surplus of citizens. One common solution is the high-rise apartment building that permits an excellent ratio of space to density. Build up, not out, right? However, high-density apartments can detract from privacy and individual quality of life, so Caramel Architekten have proposed a different solution in Vienna, Austria.
The architects accomplished this feat through the narrow floor plan, a three-sided firewall to allow the possibility of direct extension, an open interior with high ceilings to give the impression of space, a central atrium garden and carefully thought-out horizontal and vertical lighting. All of the interior rooms are interlocked and continuity is created thanks to the flow of materials used inside and outside. For example, the white exterior cube opens upon a spacious white interior garage and cinema space, while the concrete walls connect the interior to the garden, etc.
In addition to its clever density, the house is almost completely energy independent. It is optimally insulated with a heating requirement of only 41 kWh/m²/a, while photovoltaic panels on the south-facing roof area provide electricity and an air-to-water heating pump generates heat. Overall, the home is a new concept for urban construction that saves the single-family home.
