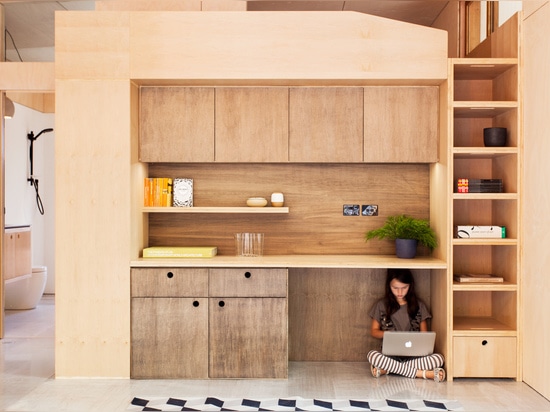
#RESIDENTIAL ARCHITECTURE PROJECTS
CARBON POSITIVE HOUSE GENERATES MORE ENERGY THAN IT CONSUMES
Australian architecture firm Archiblox presents Australia's first carbon-positive prefabricated home
Forget zero carbon! Actually, don’t forget about zero carbon, but Australian architecture firm Archiblox has gone above and beyond carbon neutral by designing a house that actually produces more energy than it consumes. Their Carbon Positive House (CPH) is a prefabricated dwelling that marries a variety of green building techniques and technology to actually produce a surplus of energy.
Available in sizes ranging from 53 square meters to 88 square meters, the home’s small size ensures its efficiency from the start. Several elements are integrated to reduce heating and cooling costs: a green roof for thermal insulation, in-ground cooling tubes to help with cooling and an edible sliding garden wall to block strong sunlight in summer. Additionally, a sunroom (or “buffer zone”) serves to heat the house in winter by capturing sunlight and keeping the house cool in summer by filtering the sun’s rays.
But it doesn’t stop there. The Carbon Positive House is equally equipped with solar panels, a water recycling system and double-glazed, thermally broken windows. Like most prefabricated homes, CPH is quick to manufacture taking five weeks to build and one day to construct, although the entire process can take up to 28 weeks with engineering and planning. Another environmental plus: all materials used in its construction are VOC and formaldehyde free.
The first Carbon Positive House was built for the director of Archiblox, David Martin, and was presented in Melbourne before being relocated to its permanent location in Cape Paterson. According to Archiblox, initial assessments indicate a carbon emissions savings of 101% over its expected lifetime. That’s the equivalent of “267 cars removed from the road, 6095 native trees planted, or removal of 31,000,000 balloons containing CO2 from the atmosphere.” Pretty impressive.





