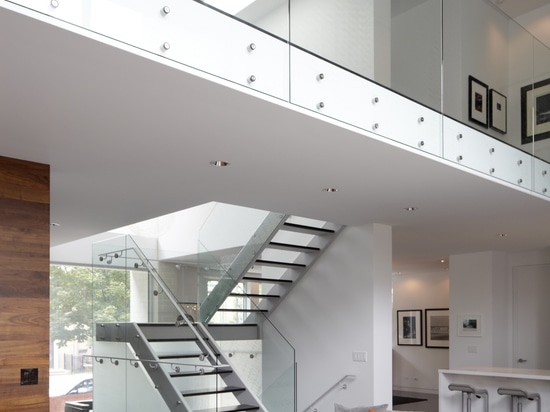
#RESIDENTIAL ARCHITECTURE PROJECTS
BUCKTOWN THREE BY STUDIO DWELL ARCHITECTS
A modern and minimal home in a lively Chicago neighborhood
Bucktown is a neighborhood in northwestern Chicago that has witnessed a radical transformation. Once a rural goat herding haven, it became a hub for different immigrant communities in the 20th century and is currently a trendy neighborhood populated with artists and young professionals. Its high density doesn’t leave a lot of room for experimentation, but Studio Dwell Architects managed to create a contemporary haven in the heart of the city.
Privacy is often a priority in densely populated areas, so the architects created an interior that is both vertically and horizontally open and wrapped the exterior in white. Within the white façade are window bands that provide an abundance of natural light, but are carefully placed to conserve intimacy.
The interior’s sparse, white walls provide a contrast to ebony stained wood flooring and serve as a blank canvas for the owners’ artwork. A steel staircase with glass rails continues the minimal aesthetic, letting natural light filter easily from the upper level to the lower level and providing a continuity of space.
The flow of the house continues effortlessly into the urban garden, a rare luxury in Chicago. The house has two surrounding exterior landscapes that provide a unique refuge.





