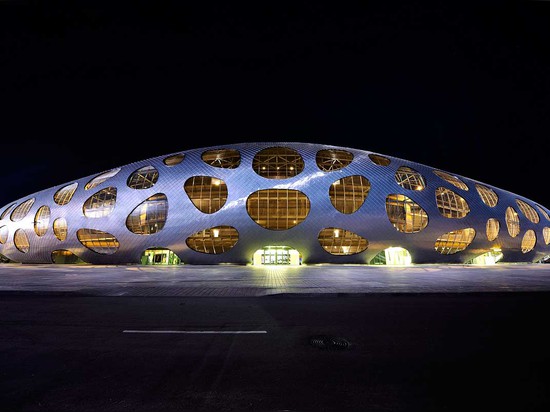
#PUBLIC ARCHITECTURE PROJECTS
BORISOV FOOTBALL STADIUM BY OFIS ARCHITECTS
An elegant stadium that tows the line between natural and futuristic
When seen through the spindly pine trees, the new Borisov Football Stadium more closely resembles a silvery, slithering boa than a static piece of architecture. The stadium is the new home of the FC BATE Borisov footbal club in Borisov, Belarus. And although it doesn’t exactly blend in with its location, the architects at OFIS Architects were particularly conscious of sparing as much of the surrounding forest as possible.
The delicate, textured skin of the dome seems more contemporary museum than temple of football, which is perhaps what adds to the appeal. Dotted with circular windows, the skin’s pattern feels familiar – a pattern similar to that found in paving stones, in bubbles and in condensation. Yet the structure remains ultimately modern and almost futuristic.
As in a traditional stadium, services for the public are dispersed around the dome between the facade and the tribunes in the 3,000-square-meter, circular vestibule. The services include bars, restaurants, bowling and a public gym/fitness area. The stadium itself can seat 13,000 people and includes separate VIP and press spaces. The circular dome was designed to encourage fan participation during matches and optimize team concentration during training. Parking to accommodate the stadium goers was organized in pockets in the existing forest.





