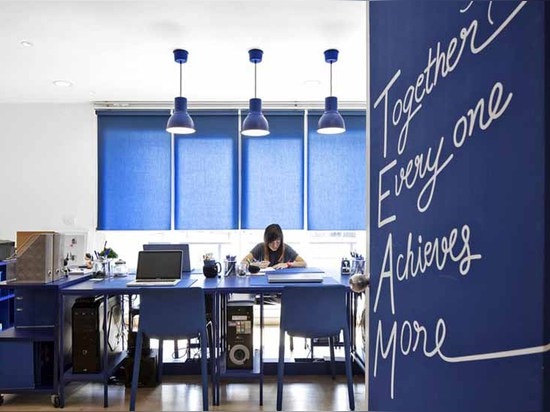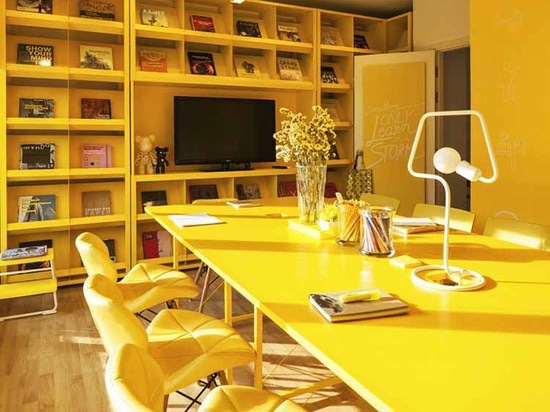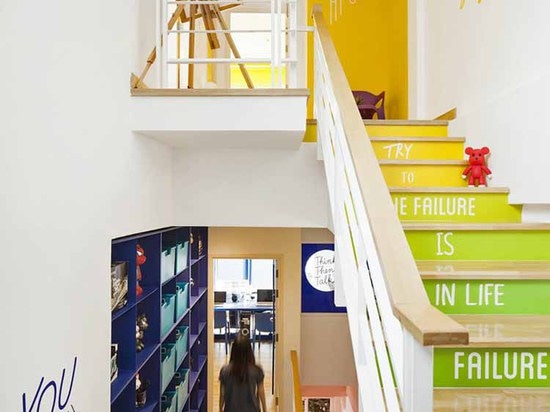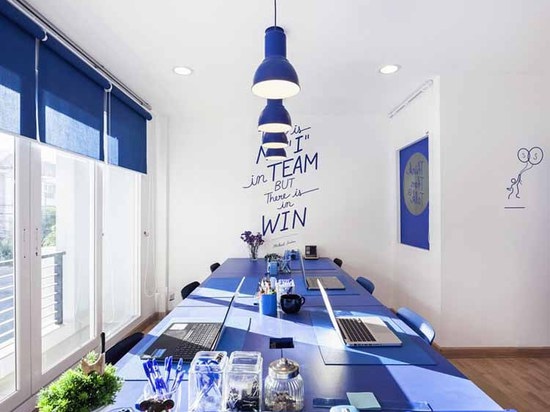
#COMMERCIAL ARCHITECTURE PROJECTS
APOS² BY APOSTROPHY’S
Primary colors and bubbly typography splash the design studio's newest office space
Apostrophy’s is a multidisciplinary design practice based in Bangkok, Thailand. Their range of work includes everything from visual design and animation to interiors and architecture. Recently, the studio completed an additional work space for their ever-growing pool of design professionals.
The new office includes facilities such as a learning-media center, design material lab and an open plan work space to encourage coworker interaction. It is located in what was previously a three-storey housing unit in Bangkok. Rather than physical partitions, bright primary colors were used to divide the three floors. Fire engine red greets visitors and employees in the first floor, while the principle working space on the second floor is coated in a soothing blue. The third floor, painted bright yellow, is dedicated to meeting and brainstorming.
Between floors, a spectrum of color accompanies employees up the stairway, while free hand typography marks walls, stairs, windows and doors with messages and quotations that express the company’s identity and culture. The space was outfitted as “the prototype of an ‘instant office'” with an assortment of simple furnishings that allow for easy future renovations.





