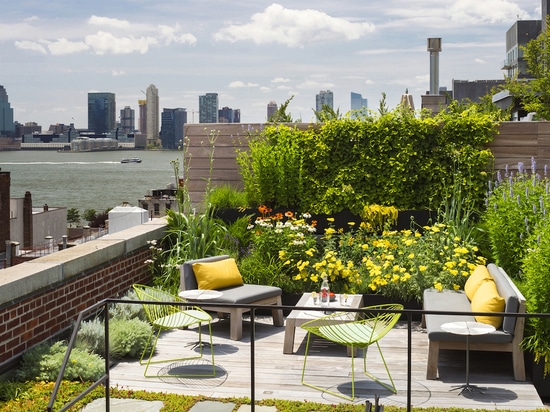
#RESIDENTIAL ARCHITECTURE PROJECTS
ANDREW FRANZ TRANSFORMS CAVIAR WAREHOUSE INTO TRIBECA LOFT
An 19th century warehouse undergoes the ultimate Manhattan metamorphosis
In the 19th century, Tribeca was an industrial hub within Manhattan and dominated by storehouses and factories. And when the industry left, the neighborhood was left with impossibly spacious layouts just waiting to be converted into open plan lofts. Most recently, New York-based architect Andrew Franz converted an 1884 caviar warehouse into one such open plan loft in Northern Tribeca.
The apartment’s 3000-square-feet seem unimaginable in 21st century Manhattan, but the architect managed to convert the warehouse’s top level and roof into a brightly lit, greenery-laden expanse in the city.
A relocated mezzanine reveals a sunken inner court. The small courtyard has a retractable glass roof which creates a direct connection with the rooftop garden. When open, it allows air and light to flow freely throughout the previously somber space. The rooftop itself is is covered with indigenous plants that require little maintenance and provide thermal insulation for the apartment.
The architect worked to construct a dialogue between the building’s historical roots and the modern renovation by re-using materials from the original warehouse. Exposed brick and wooden rafters give the loft a definitively industrial feel with walnut fascia serving as a historical reference. Timber from the old roof joists was also repurposed as stair treads and landings for the bespoke steel staircase.





