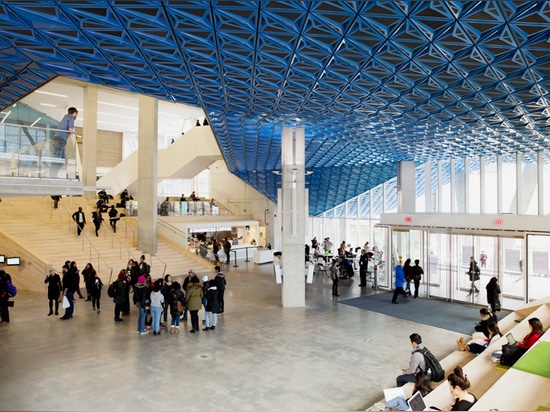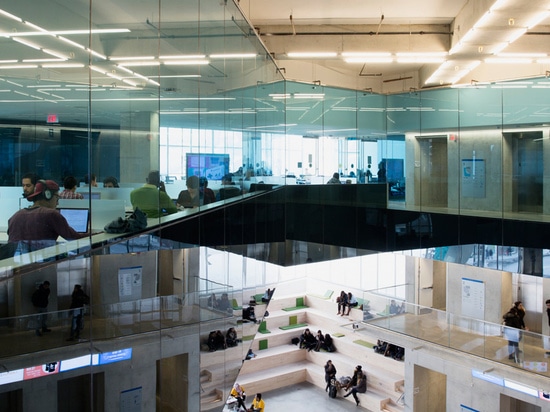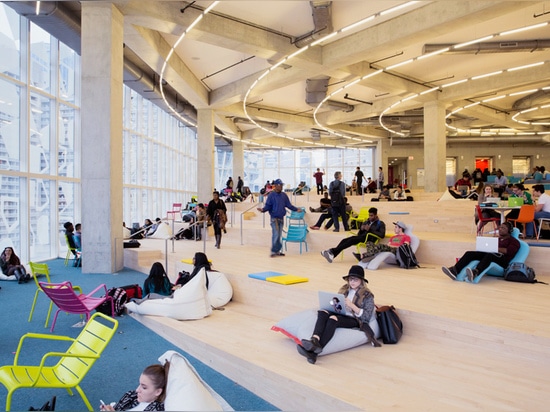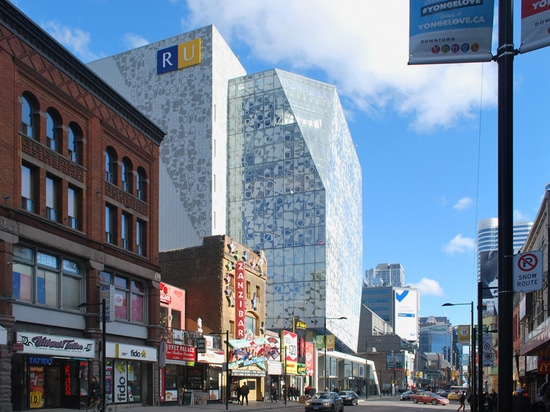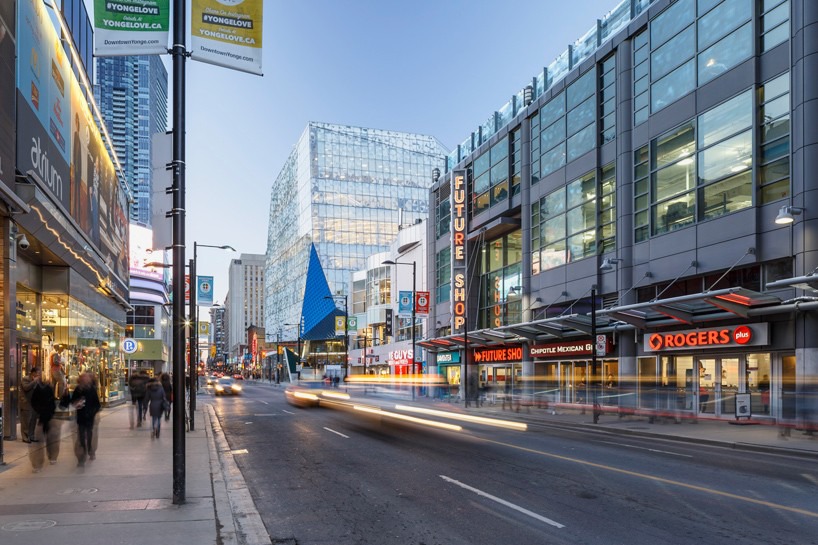
#PUBLIC ARCHITECTURE PROJECTS
snøhetta finalizes ryerson university's student learning centre in toronto
in toronto, international firm snøhetta has completed ryerson university’s student learning centre (SLC) with a design that references the historical gathering spaces of ancient greece.
conceived as ‘a library without books’, the design develops natural conditions for groups of people to interact, while offering areas for controlled and introspective study. the SLC offers students eight individually designed floors that include space to meet, study, and exchange ideas – encouraging students to interact with their physical environment.
well-known for its engineering and business programs, ryerson university is an urban commuter campus with 38,000 students. previously, the school did not have a recognizable presence within the city, with most of the academic buildings housed within the existing urban fabric, or set back from major streets. the new complex provides a much-needed space for students to study and remain on campus between classes, creating a distinguishable identity for the university.
the design begins with a south-facing raised platform that opens the street corner for a broad range of pedestrian activity — from larger gatherings to individual seating areas. part plaza, part porch, this elevated space creates a welcoming yet protected urban edge shared by students and the general public. situated on the yonge street retail corridor, the building directs the flow of students over and up the entry stairs, ensuring that the flow of students in and out of the building remains uninterrupted by commercial activity.
‘the façades of the building are composed of a digitally-printed fritted glass that envelops the rugged armature and pared-down aesthetic of the exposed concrete structure,’ explains snøhetta. ‘while the glass is understood to be transparent and light, it also evokes a juxtaposing sense of solidity and mass. the varying façade pattern controls heat gain into the building and frames views of the city grid and nearby buildings from the interior, acting as a traditional framed window without actual frame constructions.’
a visually striking campus gateway is shaped by a large canopy clad in iridescent, hand-folded metal panels stretching from the exterior façade into the lobby. this reception area is defined by a spacious atrium that houses informal seating areas, a café, and a welcome desk for visitors and prospective students. it also acts as a multi-purpose forum with integrated seating and performance technology for events ranging from fashion shows to music performances. a broad stairway leads from the lobby to a new bridge connecting the SLC to the existing university library. hovering above the atrium is ryerson’s launch zone, a digital media lab and business incubator for emerging tech start-ups.
each storey of the building offers a different kind of space, each with a distinct atmosphere influenced by themes found in nature. the sixth floor, known as ‘the beach’, is an open and informal study area that slopes down through a series of ramps and terraces, encouraging students to sit on the floor and move the casual furniture.
‘the sky’ occupies the top floor of the building with an uplifting ceiling that offers broad overlooks and access to natural light. ‘the forest’ and ‘the garden’ also provide differing learning programs with student services, quiet study areas, and classrooms.
construction work got underway in may 2012, with an official opening held earlier in 2015. see designboom’s previous coverage of the project here.

